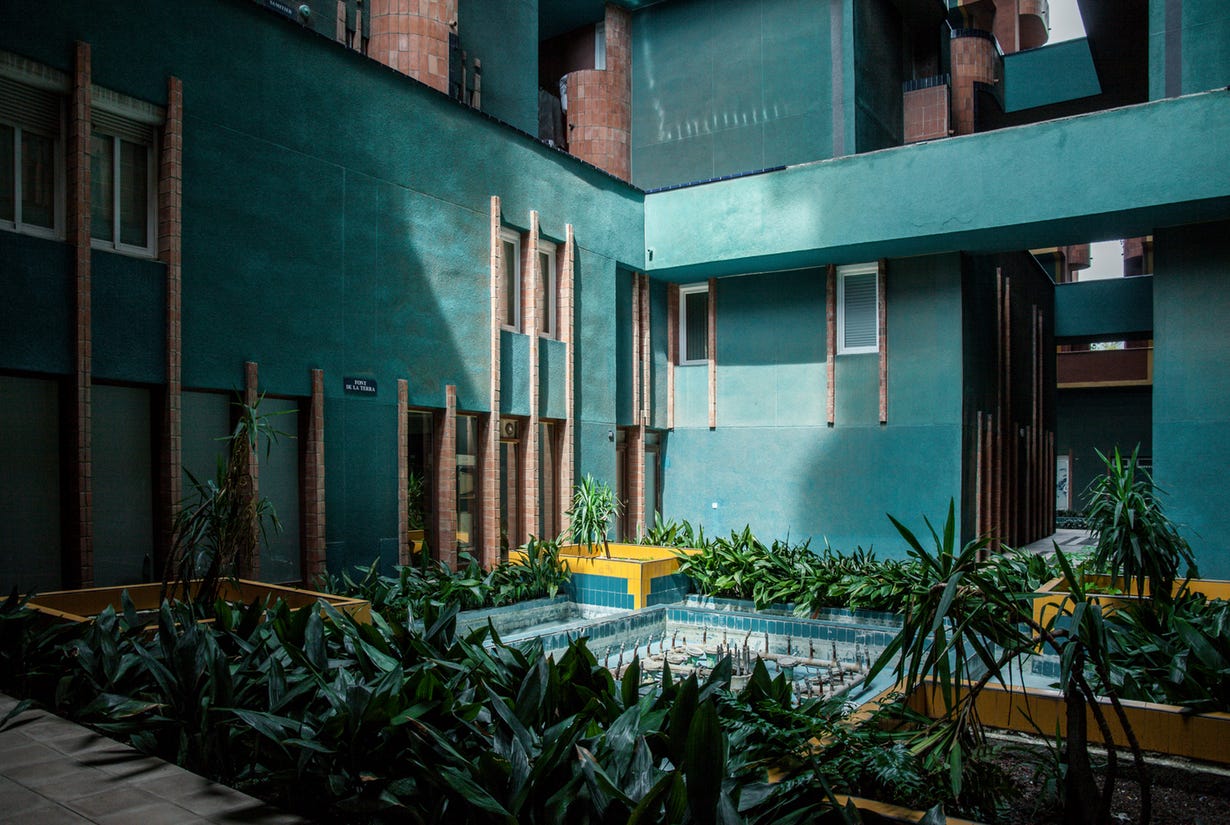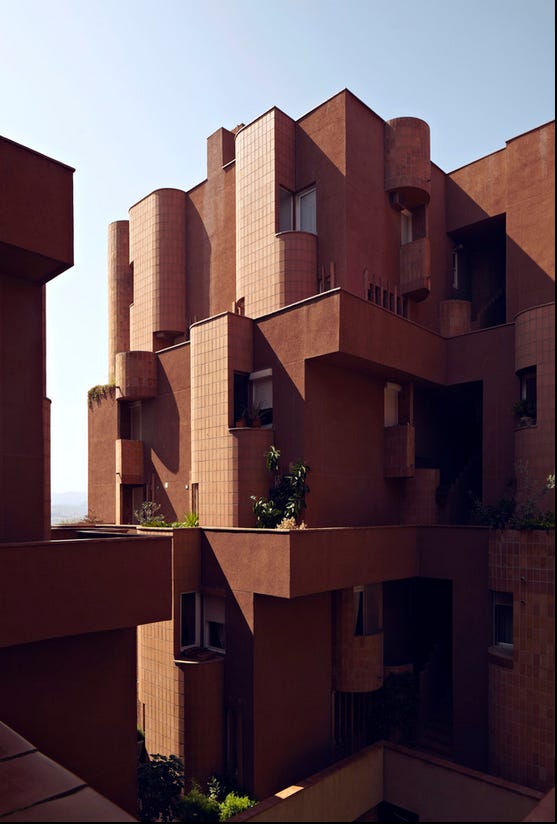Architect, Ricardo Bofill, was one of the 20th century’s most radical visionaries. He proposed alternative styles of living and challenged preconceived ideas of urban and communal living. He founded his own architecture practice, Ricardo Bofill Taller de Arquitectura, Ricardo Bofill Architecture Workshop, at the age of twenty-three.
One of the four fountains in the courtyards of Walden 7
Even as a charismatic, visionary leader, he knew architecture required teamwork. He gathered a group of intellectuals in many different disciplines - architects, engineers, filmmakers, philosophers, sociologists, writers, musicians, and planners - to collaborate and workshop ideas – and find a way for architecture to meet the needs of future residents.
In time, Ricardo Bofill developed a cult following due to his outsider status and the distinctive, nature of his architecture. His architectural work, often described as utopian and visionary, has divided public opinion, drawing both admiration and controversy.
Bofill’s public image - part hermit, part artist, part celebrity - added to his mystique. Expelled from architecture school for political activism, Bofill was a rebel from the outset. He consistently challenged conventions, both in his life and work, further endearing him to those who value creative independence. In his younger days he was seen as a playboy, but he was also a prominent intellectual. These competing attributes contributed to his allure.
Walden 7 inner courtyard garden
Bofill’s designs for Walden 7, La Muralla Roja, and Les Espaces d’Abraxas, resulted in extravagant, theatrical buildings that look as if they belong in the world of fantasy or science fiction. His aesthetic appeals to the young. These projects, with their bold colours and geometric shapes, have become icons for enthusiasts of pop culture, especially today’s millennials. Bofill’s pastel colours and playful geometry, are echoed in modern design and social media.
The failed social housing era of the 50s and 60s.
Bofill believed public housing should be beautiful and inspiring, not bleak or oppressive. Much of his work, including Les Espaces d’Abraxas was designed to address the failures of social housing.
In the 60s and 70s, slum clearances all over Europe, forced tenants to relocate into high-rise flats in unfamiliar neighbourhoods. Communities broke down. Where people once lived cheek by jowl and knew everyone in the neighbourhood, they were now displaced into impersonal multi-storey buildings.
Poorly built, the tenements were often not properly maintained and soon fell into disrepair. Without community, social problems increased. With lifts that didn’t always work, and the anonymity of long monotonous corridors, vandalism and crime were rife. Buildings became dangerous. In some developments people were scared to leave their apartments.
The social housing development of the Gorbals near Glasgow, Scotland, built in the 60s and 70s, is one example of this failure. the Gorbals became notorious as one of Europe's worst slums after World War II. About 40,000 people lived in dilapidated tenements.
Sixteen high-rise public housing apartment blocks were built to replace overcrowded, unhealthy housing. Based on the ideas of the French architect Le Corbusier, the buildings were meant to be a symbol of progress. But they didn’t cater for the needs of their tenants. The buildings were poorly built and soon fell into disrepair. The development was such a notorious failure that by the 90s, most of the blocks had to be torn down and replaced with better-quality, lower-rise housing.
Ricardo Bofill Taller de Arquitectura’s revolutionary ideas for Walden 7
According to his son Pablo, Ricardo’s goal, was ‘to demonstrate that at a modest cost you can build social housing where every floor is different, where people don’t have to walk down endless corridors, and where different populations can be part of one community.’
Bofill’s studio started with utopian, experimental designs. Bofill believed cities should be living, evolving organisms - flexible, communal, and open to change. Architecture should serve as a catalyst for social betterment and human connection. His built works, especially Walden 7, are examples of what a more humane, adaptable urban future could look like. Bofill’s eye for colour and uninhibited sense of space produced some iconic works.
Bofill’s workshop encouraged creativity and experimentation. They discussed ideas and analysed problems from many angles. Their aim was to counteract the typical soullessness and lack of identity of existing social housing developments.
Rooftop swimming pools and gardens
Ricardo Bofill Taller de Arquitectura designed environments that would encourage communal life. They prioritized shared amenities: courtyards, gardens, swimming pools, and communal rooms, to promote interaction and a sense of belonging. His Taller designed walkways, bridges and plazas so people would meet as they want in and out of their apartments. Their aim was to reduce isolation by creating open spaces where people could mingle.
The conversion of the cement factory into La Fábrica
Ricardo Bofill’s best known Catalonian project is the conversion of a dilapidated cement factory into offices and a home. In 1973, Bofill bought the disused factory on an eight-acre property half an hour west of Barcelona, in Sant Just Desvern. He then demolished 70% of it. Eighteen months later, the remaining buildings had become a spectacular home and the palatial offices of his company RBTA Ricardo Bofill Taller de Arquitectura.
(See Ricardo Bofill - Part One https://elysoun.substack.com/p/ricardo-bofill-la-fabrica-the-conversion).
WALDEN 7
Built in 1975, the Walden 7 social housing development was constructed on cement factory land, next door to Bofill’s converted offices.
Walden 7 instantly became iconic and made the July 1975 cover of the prestigious Architectural Design magazine.
The name Walden 7 was inspired by B. F. Skinner's novel, Walden Two, which depicts a utopian community and is itself a reference to Henry David Thoreau's Walden.
The building is noted for its use of modules to create the apartments and public community spaces.
Emily King of Frieze Magazine writes that as she approached: ‘Walden 7 sprang into sight like a vast, jagged red-clay death star that had run aground next to a Spanish ring road’.
The building
Bofill designed and built Walden 7 with financial backing from his father, a successful property developer. The low cost of land and basic modular construction allowed the apartments to be sold at prices significantly below the market average.
Walden 7 consists of 22 towers grouped around five courtyards. Their outer facades are painted an earthy terracotta red, their courtyard facades a dark aqua. The iconic apartment complex is sixteen stories high, has two swimming pools on the roof, and houses a thousand people in its four hundred and forty-six apartments. Its commercial spaces reinforce the feeling that it is a small city within a building.
The building originally attracted an interesting mixture of people: transexuals, artists, singers, writers, and the unemployed. The flats are now privately owned, but have retained their bohemian mixture of tenants. For anyone who would like to feel what it is like to stay in such an iconic building, there are a few flats available to rent on Air BnB.
The terracotta red exterior
Dark aqua interior
LA CIUDAD EN EL ESPACIO - THE CITY IN THE SPACE
Bofill had been experimenting with the idea of modular building from the start. His first design for The City in the Space used modular construction to provide affordable social housing for a project in Madrid - a project that was never completed.
XANADÚ
Bofill’s first opportunity to put his ideas into practice came with the building of Xanadú in Calpe, near Alicante, Spain, in 1968.
Xanadú’s eighteen apartments were flexible modular units that could be arranged in different ways, to form interconnected living spaces and terraces.
(See Ricardo Bofill – Part Two https://elysoun.substack.com/p/ricardo-bofill-part-2-la-manzanera).
Bofill’s modular project Walden 7 was highly regarded in the architectural world and much imitated.
MODULAR DESIGN
Walden 7, completed in 1975, was renowned for its modular architecture - modules that could be combined in multiple configurations to create a variety of apartment sizes and layouts.
Some three-section modules under construction
Why did Bofill use modular design? What are the advantages of prefabricated units?
Standardized building units produced in a factory can be rapidly assembled on site with a minimum of labour. Most importantly for Bofill, modular units are flexible and can be combined in many configurations to meet the needs of the design. Modular construction speeds up the building process, saving time and money.
Walden 7s apartments were arranged around seven interconnected courtyards, to form a vertical labyrinth, with a complex network of bridges and balconies creating different vistas and communal spaces.
A vertical labyrinth
The modular system is based on a 28 to 30 square meter module, which includes a kitchenette, bathroom, table, and storage. Modules could be combined horizontally and vertically, to form different sized apartments, from single-module studios to large multi-module duplexes.
The walls inside the modules were internal partitions that divided the spaces. Because these partitions were not load-bearing, they could be added or removed to create cozy rooms or open-plan areas as needed.
This modular approach enabled residents to modify partitions and adapt their living spaces to suit the family’s changing needs. Walls could be added or removed to create a number of small rooms or a few larger rooms. As children grew up, guests came to stay, or work-from-home requirements changed, the modular units could be rearranged or combined differently without major structural changes.
Some apartments spanned two floors, with internal staircases connecting modules vertically. This vertical stacking further enhanced flexibility, allowing residents to reconfigure rooms over multiple levels.
In one renovation of a Walden 7 apartment, the partitions on the lower floor were knocked down to create a large, open-plan living space, while the bedrooms were moved to the upper floor.
In conclusion
Walden 7, one of Bofill’s earliest and most ambitious projects, was a radical experiment. A landmark in social housing design, Bofill’s utopian vision was an attempt to solve the problems of modern city life by building housing that would meet all the community’s needs, foster social interaction and enhance people’s quality of life.
Highly regarded in the architectural world, Walden 7 has been much imitated.
_______________________________________
To receive new articles as they are published, please subscribe to my free Substack elysoun.substack.com.
Feel free to share the link and invite friends and family to subscribe. Please click on the heart to show you have read and enjoyed my article. Comments are also welcome.
Thank you for reading!




























Bofill would share concerns for low-cost community-oriented designs - if not style - with Viktor Papanek, as outlined in his book 'The Green Imperative'. South Africa's RDP housing is a related, 'low-rise' anti-community disaster.