In Catalonia, Ricardo Bofill is a household name. One of his best-known projects is the conversion of an old cement factory into offices and a home.
The largest interior space, dubbed ‘The Cathedral’, is used for meetings, exhibitions, concerts, and other activities. The central hall is dominated by a huge table that serves as both dining area and boardroom. ‘I love the generous proportions of this space; it’s monumental but domestic. The two opposites co-exist in harmony,’ Ricardo said.
‘I wanted to create something halfway between a ruin and cloister,’ he says of La Fábrica, as it is now known. ‘Initially, I wanted to combine all my living and working areas, but the need for additional studio space made me reconsider the benefits of separating my private and professional lives. I then decided to move my home to a structure that is completely detached from the rest of the building.’
Bofill had been looking for a property that would allow him to build a spacious office and home for himself and his family. He found an old cement factory, half an hour west of Barcelona, in Sant Just Desvern. A property that, with its surrounding land, covered almost eight acres. The dilapidated cement factory was a collection of enormous silos, underground tunnels, machine rooms, smokestacks and admin buildings.
‘The abandoned, half-ruined structure was a magic box of wonderful, surreal elements,’ said Ricardo. ‘The first, most difficult task was deciding what should be preserved and what had to be destroyed.’
Bought in 1973, seventy per cent of the property was demolished before the key spaces started to take shape. Eighteen months later, the remaining buildings became a spectacular home and the palatial offices of his company RBTA – Ricardo Bofill Taller de Arquitectura. Over the next forty-five years La Fábrica continued to evolve and change. The project appealed to Bofill’s desire to conserve and add to the built environment.
He was fascinated by ruins: “In the Renaissance and Baroque periods, somebody would turn up and add a new bit to an existing building that remained in place. I wanted to repeat this experience, only not with a normal building, but the most complicated one, a cement factory,” says Bofill.
Bofill and his team found the myriad of stylistic flavours highly inspirational. The factory was a surrealist masterpiece, with stairs leading to nowhere and various spaces that were ‘… surrealist - in paradoxical stairs that lead to nowhere; the absurdity of certain elements hanging over voids; huge but useless spaces of weird proportions, but magical because of their tension and disproportion.’
Made of pure volumes and basic shapes, each with their own independent existence, the factory’s use of concrete was both primitive and brutal.
The allure was immediate: “Seduced by the contradictions and the ambiguity of the space, I decided quickly to retain the factory and, modifying its original brutality, sculpt it like a work of art,” says Bofill. The contrasts were important to Bofill’s vision for the factory.
Bofill's project included terraces and rooftops planted with lush gardens. The project became an oasis within the surrounding industrial area.
The house
Ricardo’s home has the feel of a vast, loft-like space, with raw finishes, old pipes and other reminders of the building’s industrial past. The different zones within this soaring open-plan area are loosely defined by floor coverings and the arrangement of the furniture. There are no solid partitions to avoid destroying the space’s epic proportions.
Two enormous white sofas fill the ends of the living room, while on one wall, shelves of books extend from floor to ceiling. A simple white staircase leads up to the mezzanine where a dining room opens out onto a beautifully landscaped gardens.
Looking down to the living room from the top of the white staircase.
A more intimate living room with brown leather furniture.
A living room with interesting detailing above the windows, a pink leather sofa and ottomans, and a marble topped coffee table.
One area is arranged as a study, with a desk where Ricardo can work without being disturbed.
‘La Fábrica is a magical place with a strange atmosphere,’ he says. ‘I like my daily routine to be perfectly programmed here. I find that the rituals of my home life provide a welcome contrast to my nomadic professional life. I can live and work here better than anywhere else.’
‘I have the impression of living in a precinct, in a closed universe which protects me from the outside and everyday life. The Cement Factory is a place of work par excellence. Life goes on here in a continuous sequence, with very little difference between work and leisure ... I have the impression of living in the same environment that propelled the Industrial Revolution in Catalonia.’
Different images of the working environment.
Ricardo Bofill Leví (1939 – 2022) was a Spanish architect from Barcelona. Thrown out of Barcelona University in Franco’s time, for his left-wing politics, he continued his studies in Geneva. In 1960, as a nineteen-year-old student, he designed and built his first house - a summer house, for a relative on the island of Ibiza.
‘My real passion ignited when I discovered the work of Frank Lloyd Wright and Alvar Aalto. I related to organic architecture, buildings that integrated with nature.’
In 1963 he founded his own company - Ricardo Bofill Taller de Arquitectura - combining traditional Catalan building methods with modern building concepts.
‘I am a nomad, I am still a nomad, a traveller without a port, required to establish reference points according to my journey. I was born in Barcelona, my father was Catalan and my mother from Venice, I am at the crossroads of two cultures that clashed and melted throughout history.’
Gaudi’s influence
As a young man, Bofill travelled to Andalusia where he became fascinated by Spanish vernacular architecture.
‘I’ve always been greatly inspired by Catalan architecture, and there’s obviously no way around Gaudí! He was a genius! But what I learnt from him wasn’t the Gaudí style, but his vision of architecture. He was a man who never repeated the same door twice, the same two windows. No! He innovated constantly and refused repetition. A simple man, but an inventor ... For me that became the idea that ‘I must never repeat the same two projects. Each project must be different!’
‘In the late 60s early 70s, we didn’t want to define the final form in advance, but instead let the process produce the project’.
‘What interests me is invention, and reinvention’... learning, getting to know the world - from Sweden to Africa - in a different way. And architecture allows me to get to know the world differently.
La Muralla Roja
La Muralla Roja, Spanish for 'The Red Wall,' is a labyrinthine housing project developed in 1968, early in Ricardo Bofill’s career, not long after his return from a visit to the Algerian desert. A maze of interlocking staircases, bridges and terraces, the architect’s reimagining of a casbah, captures the spirit of North Africa.
Part Two will show images of the colourful, geometric buildings. To do them justice, they need an article of their own.
Walden 7
One of Ricardo’s most famous buildings is Walden 7, a social housing project, adjacent to the cement factory, outside Barcelona. According to his son Pablo, Ricardo’s goal, was ‘to demonstrate that at a modest cost you can build social housing where every floor is different, where people don’t have to walk down endless corridors, and where different populations can be part of one community.’
In Ricardo’s words: ‘To be an architect means to understand space, to understand space organized by man, to decipher the spontaneous movements and behaviour of people, and to detect the needs of change that they might unconsciously express. It is essential to track down these issues if we want to contribute with our personal work to the history of architecture.’
Ricardo Bofill Taller de Arquitectura, Ricardo’s company became a leading international architectural and urban design practice. In a career spanning over 50 years, Bofill designed more than 1000 buildings in cities ranging from Lisbon and Boston to Tokyo and St. Petersburg. His buildings are considered some of the most impressive of the 20th century.
_________________________________________________
Concrete Poetry: Ricardo Bofill Architecture. By Dominic Bradbury. Originally published in ELLE DECORATION U.K. Published: Jan 14, 2013. Extract from Ricardo Bofill: Visions of Architecture (Gestalten, 2019). Words by Tom Morris.
RICARDO BOFILL: Architecture’s Dazzling Chameleon Reveals His Many Colours. Felix Burrichter for Pin-Up Magazine. Originally published in PIN–UP 7, Fall Winter 2009/10. All photography by Nacho Alegre for PIN-UP
__________________________________________________
To receive new articles as they are published, please subscribe to my free Substack elysoun.substack.com.
Feel free to share the link and invite friends and family to subscribe. Please click on the heart to show you have read and enjoyed my article. Comments are also welcome.
Thank you for reading!




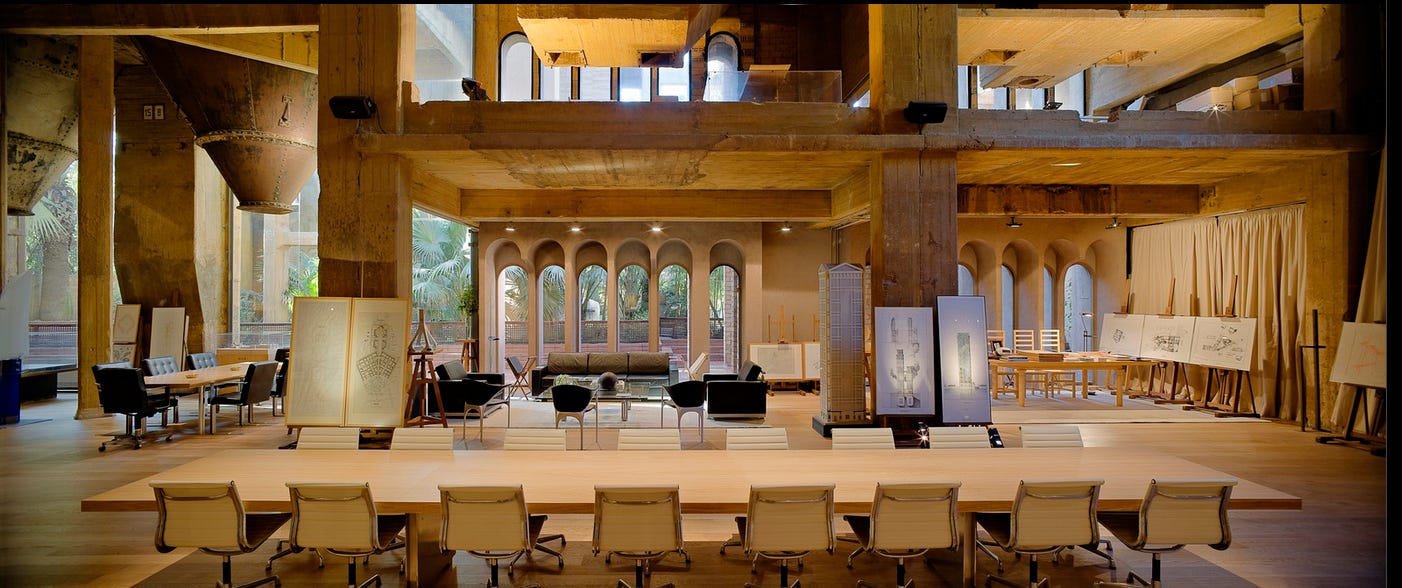






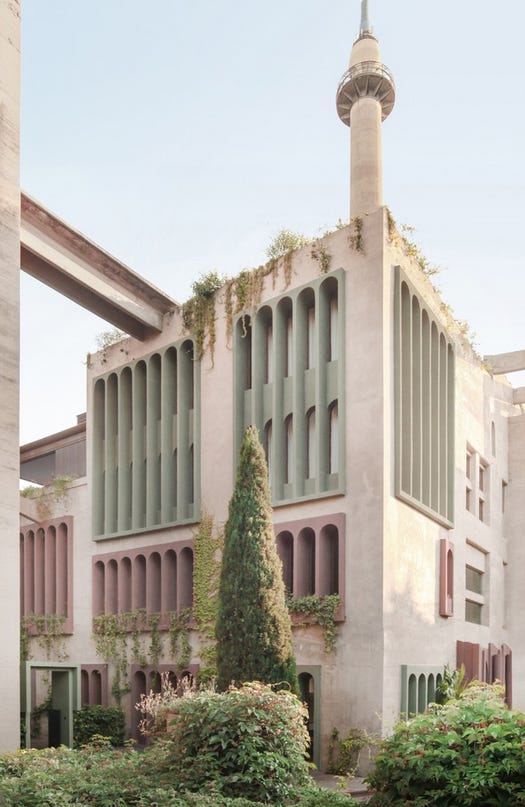





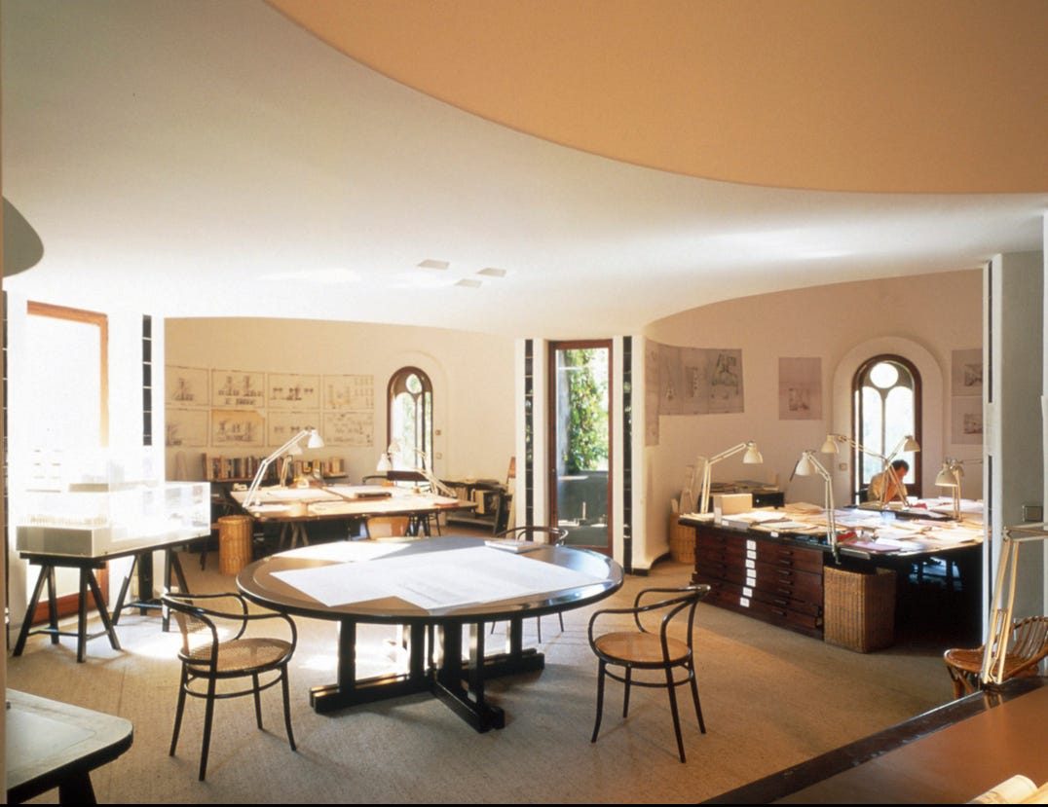





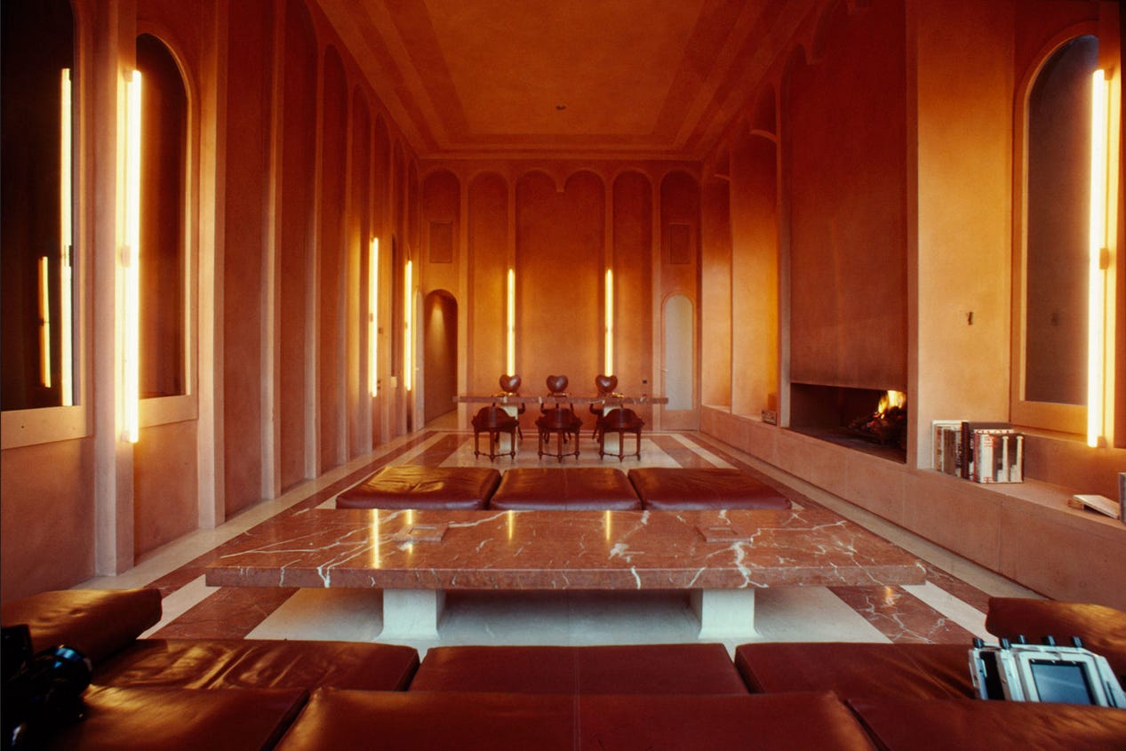
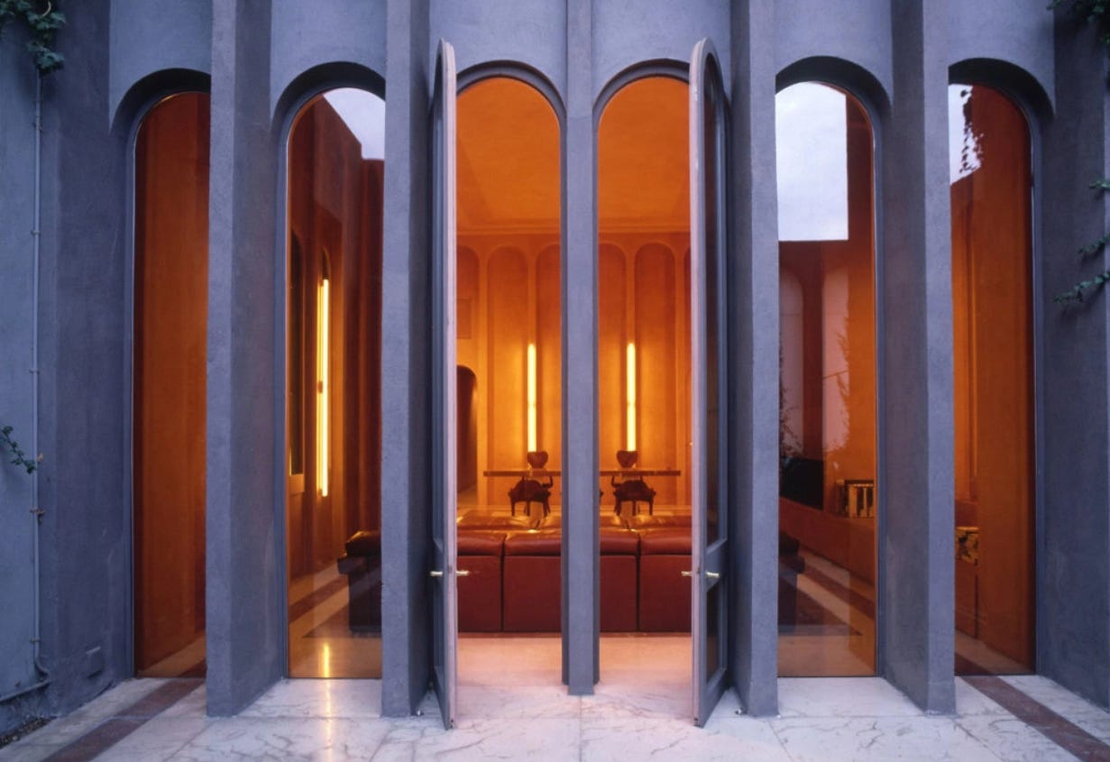
Amazing what can be down to old deserted buildings.