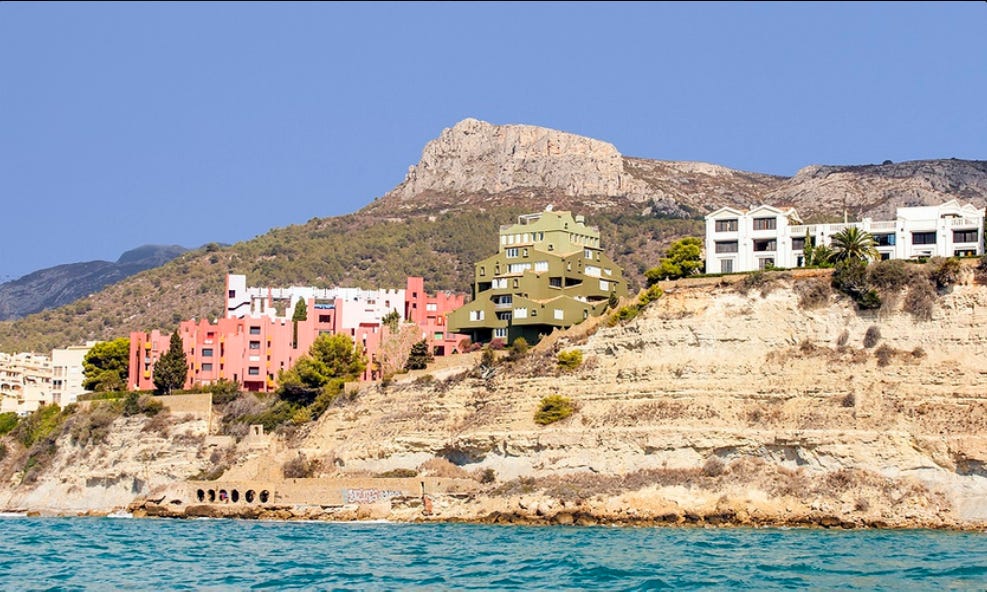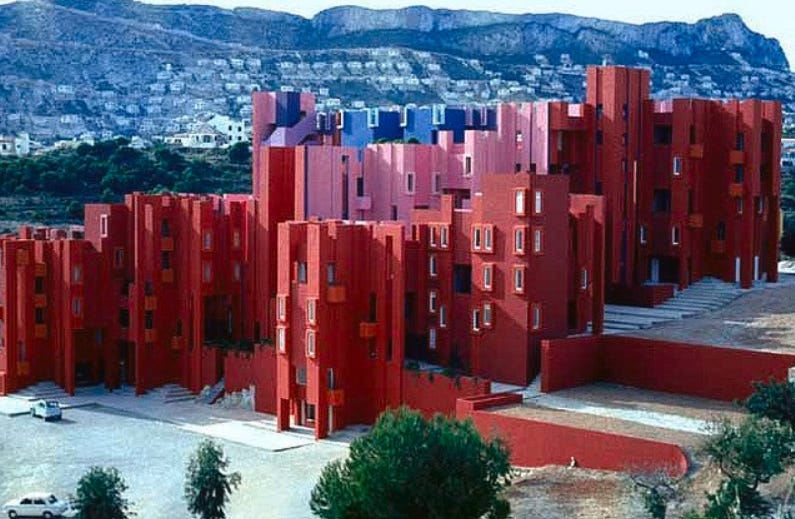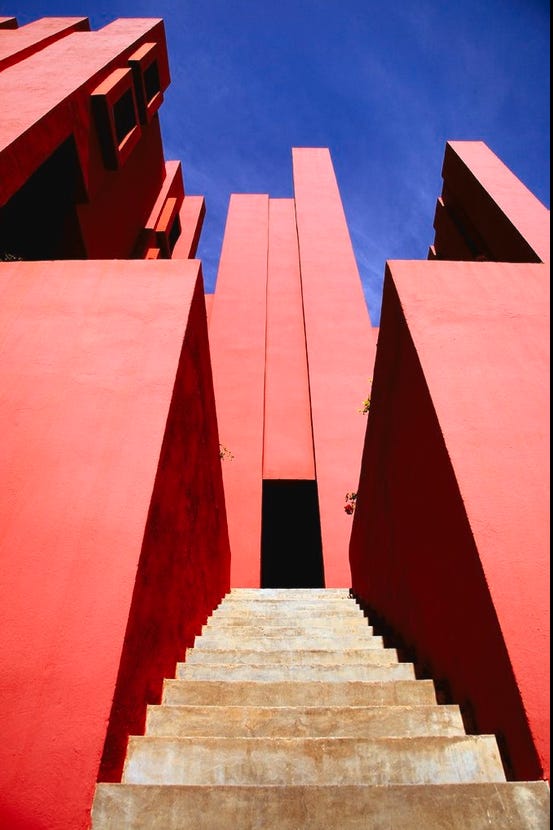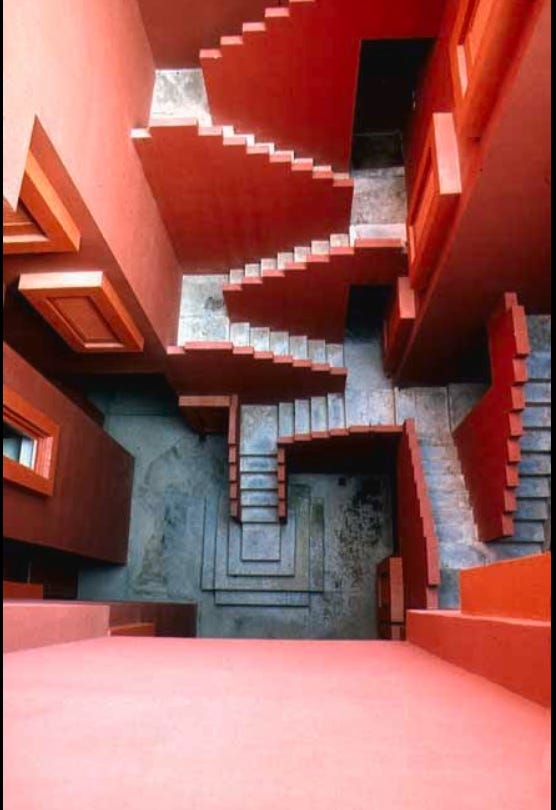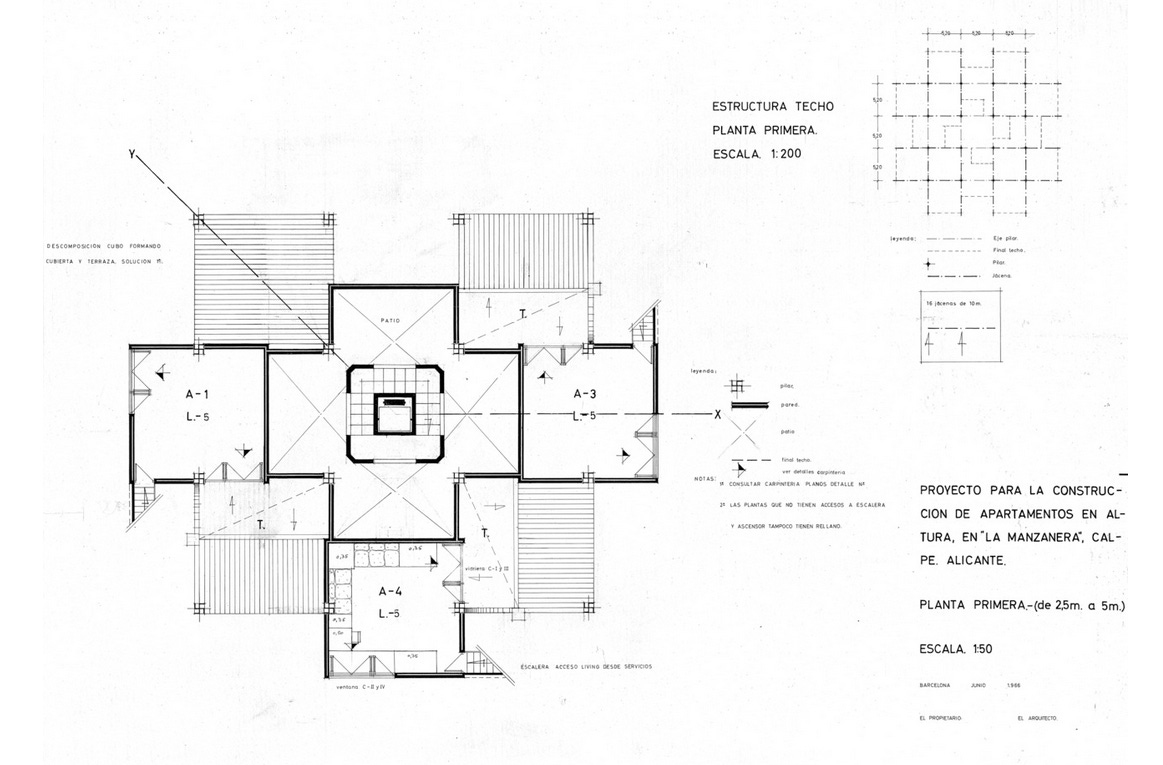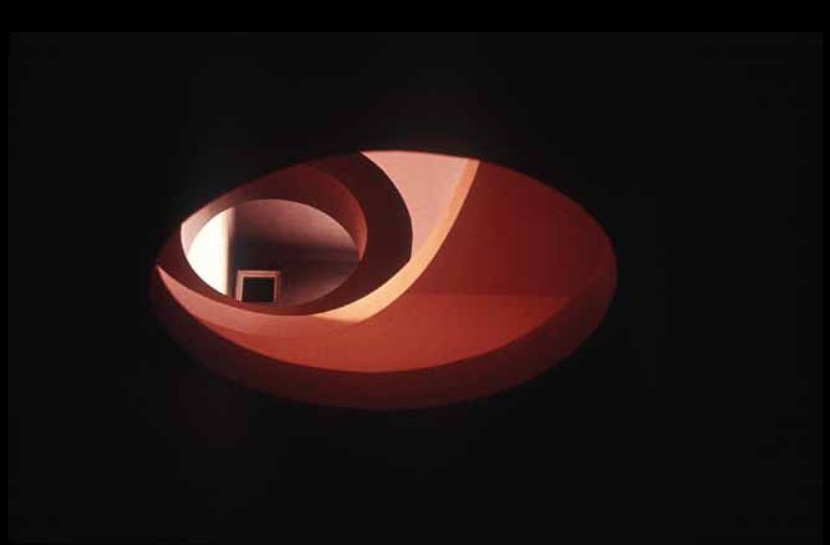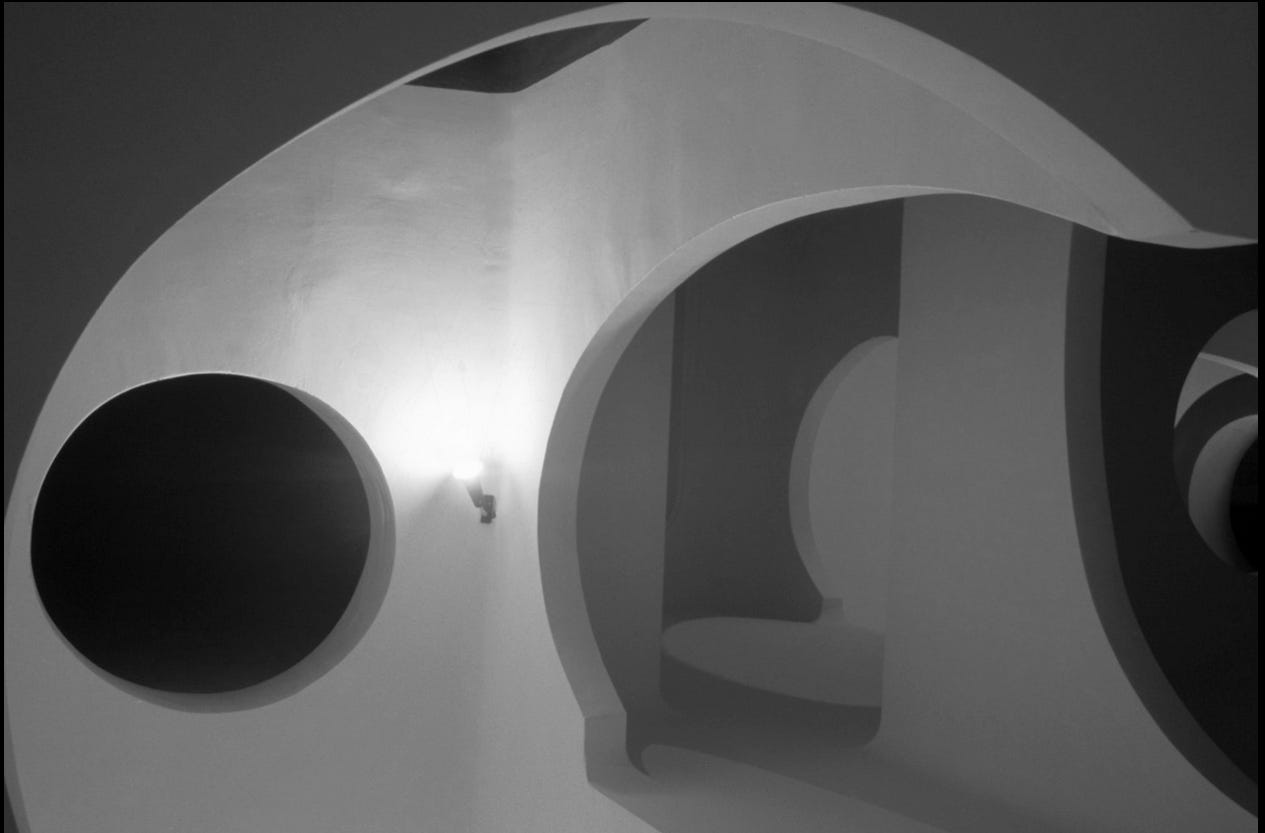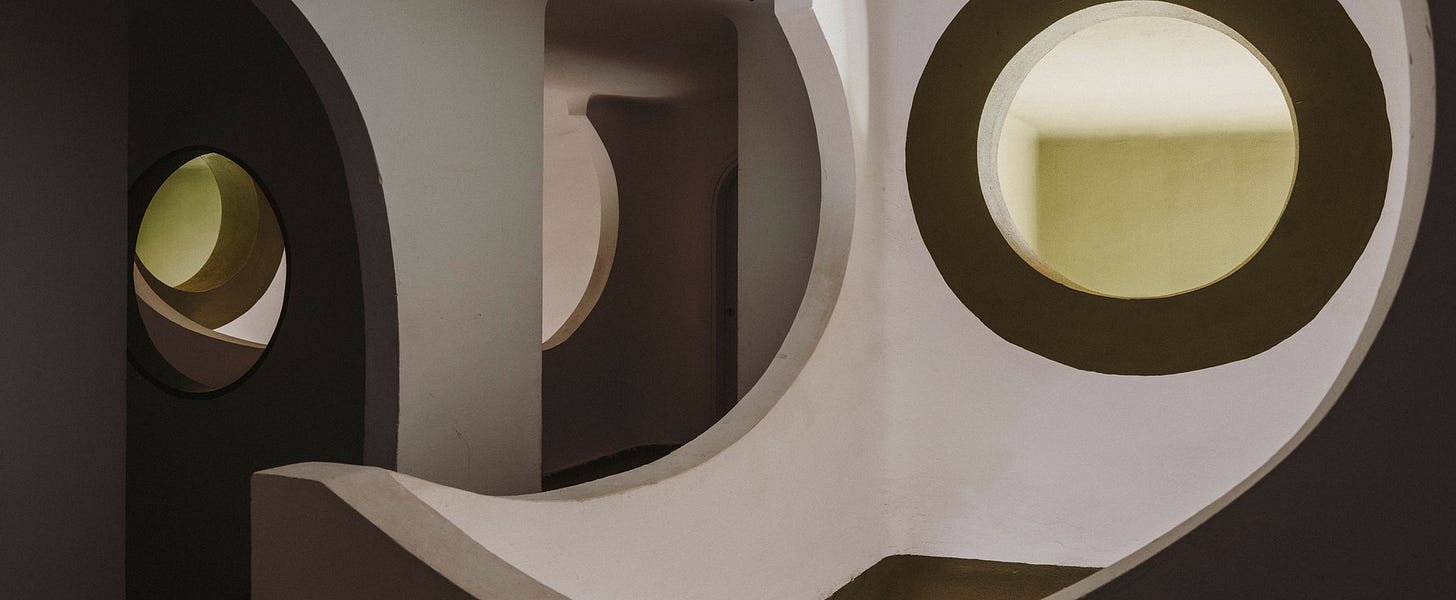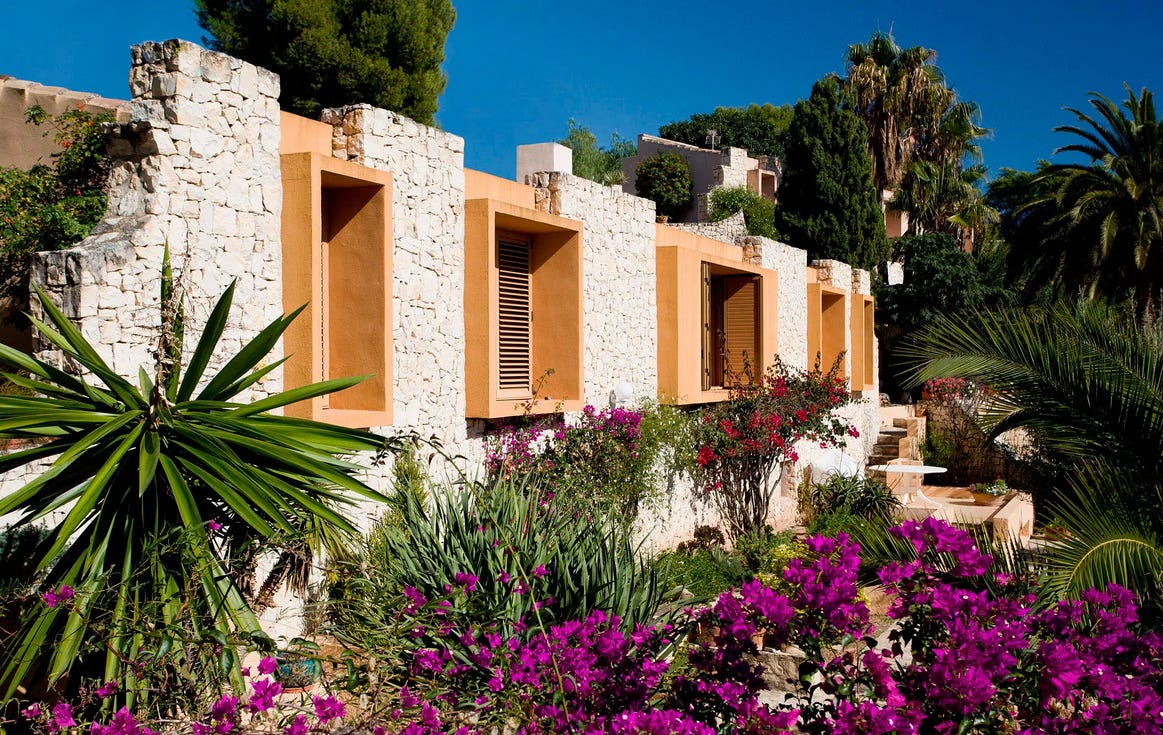Two extraordinary buildings, in a naturally terraced amphitheatre - an olive grove that slopes down to the sea - are part of La Manzanera, a unique residential development designed by the Catalan architect, Ricardo Bofill, in Calpe, near Alicante, Spain.
Over a period of twenty years - from the late 1960s to the early 1980s - Ricardo Bofill Taller de Arquitectura designed and built a series of buildings in La Manzanera, equipping the resort with swimming pools, bars, restaurants and sports facilities. The resort is renowned for the two bold, geometric, buildings perched on the rocky cliffside, Xanadú and La Muralla Roja. Built early in Bofill’s career, they are a total re-imagining of a resort complex.
La Muralla Roja on the left, with Xanadú on the right.
At the bottom of the cliff, Bofill built the Social Club of La Manzanera as a leisure centre for the residents. A communal gathering place, with a restaurant, a swimming pool, and a jetty
The Social Club of La Manzanera.
RICARDO BOFILL
To do justice to Ricardo Bofill’s work I have divided his work into three parts:
Part One - the conversion of an old cement factory into La Fábrica Ricardo’s home and offices: https://elysoun.substack.com/p/ricardo-bofill-la-fabrica-the-conversion
Part Two - the development of La Manzanera with its totally disparate buildings: La Muralla Roja, Xanadú, El Anfiteatro and Las Villas.
Part Three - Ricardo’s social housing projects: Walden 7 - the social housing apartment complex, next to La Fabrica, on the outskirts of Barcelona - and Paris’ renowned: Les Arcades du Lac, Les Echelles du Baroque - the Arcades of the Lake and The Scales of the Baroque and Les Espaces d’Abraxas.
RICARDO BOFILL’S GUIDING PRINCIPLES
In Ricardo Bofill’s words: ‘What interests me is invention, and reinvention ... I must never repeat the same two projects ... Each project must be different!’
These guiding principles have informed all of Bofill’s work. His buildings have no underlying theme. Each project is completely different … every building a reinvention.
The development of La Manzanera on Spain’s Costa Blanca, is a perfect example of Bofill’s refusal to repeat himself. Over a period of years, he designed three buildings and many private houses, all in totally different styles.
La Muralla Roja, on the left, Xanadú, in the middle, El Anfiteatro on the right
LA MURALLA ROJA, Spanish for The Red Wall, was developed in 1968, early in Ricardo Bofill’s career. Perched on a cliff, the fortress-like housing complex seems to emerge from the rocky cliffside.
Developed not long after Bofill’s return from a visit to the Algerian desert, the architect has captured the spirit of North Africa. The towering walls of the labyrinthine housing project are a maze of interlocking staircases, bridges and terraces - a modern interpretation of a fortified casbah.
‘In my early years I crossed the straights of Gibraltar, going south’, Ricardo says, ‘I discovered in the valley of Draa villages built with cubes, piled up and constructed according to the families’ rhythm of growth, and despite that … strangely well-ordered, organic, profoundly architectural.
‘All around, the desert, the fantastic shapes of the dunes constantly transformed by strong winds, appeared before me as essential elements, beyond anything that we can draw. The rose sands of the Teneré desert, outlined against the indigo sky, the endless spaces of rocks and stones, were my initiation to absolute beauty.
In the desert I met the nomads, the blue men of the Sahara, the Tuaregs, a people that belong to an ancient civilization. I discovered that they understood the abstract concept of space better than anybody and we became best friends.’
Bofill deliberately chose the striking colours of La Muralla Roja to contrast with the scenery. The exterior walls are painted in vivid reds and pinks, the internal surfaces and staircases in vivid shades of blue - from sky-blue to indigo and even violet. The colours ensure the building looks different from every angle.
Ocean view from a patio in La Muralla Roja
XANADU
La Muralla Roja and Xanadú may stand side by side, but the two buildings couldn’t be more different. Xanadú’s dark green, almost black walls, give it a distinct architectural identity. Its vertical form and modular castle-like structure contrast starkly with the colourful geometry of La Muralla Roja.
Xanadú’s outline echoes the Peñon de Ifach rock formation visible in the background.
Named after the summer palace of Kublai Khan, Xanadú’s cube-based apartments are noted for their unique design - shaded internal terraces, hyperbolic roofs, and fractured exterior angles designed to maximize the views and natural light.
MODULAR DESIGN
Bofill had a utopian vision of urban living. He wanted his architecture to support vibrant, connected communities. His first experiment was the modular design of a social housing project in Madrid: La ciudad en el Espacio, ‘City in the Space’, in the late 1960s and early 1970s.
Although the project was never built, the idea was to provide affordable social housing using modular design to move away from the repetitive, functional housing blocks typical of the time.
The residential environment was carefully planned to blend private and public spaces - a mix of high-density private apartments with communal outdoor spaces. Bofill wanted his building to ensure dignified housing for all, and to encourage social interaction by fostering a strong sense of community.
Xanadú was a key work in Bofill’s oeuvre, the architect’s first opportunity to put the ideas developed for ‘City in the Space’ into practice. Developed without traditional architectural plans or elevations Xanadú’s futuristic layout was experimental. The architects created scale models to simulate how the building would look and function, refining the design before construction began. The harsh geometries of the ‘City in the Space’ were replaced by softly curving roofs making Xanadú more human and approachable.
Intended as summer homes, Xanadú’s eighteen apartments were built between 1968 and 1971 as flexible modular units that could be arranged in different ways to form interconnected living spaces, and terraces.
The modular structure was inspired by the idea of a ‘garden city in space.’ A three-dimensional, vertical, stacked configuration rather than the traditional horizontal layout.
The building is composed of cubes, grouped around a central vertical stairwell. Each apartment unit consists of three cubes – one for living, one for sleeping and the third for kitchen, bathrooms, storage, and laundry facilities.
First floor
Second floor
The curved roofs and terraces, designed to provide shade against the summer heat, are inspired by the geometry of hyperbolic paraboloids. The roofs give Xanadú’s strict cubic geometry a sculptural quality, creating a dynamic, interplay of light and shadow on the exterior façade.
The saddle-shaped surfaces of the hyperbolic paraboloid curve in opposite directions along two axes.
Xanadú’s hyperbolic geometries are reminiscent of Gaudí’s.
EL ANFITEATRO
Bofill’s third apartment building, El Anfiteatro, with panoramic views of the sea and the Peñón de Ifach rock formation, was a later addition, built between 1983 and 1985. The complex consists of twenty-seven, sea-facing, luxury apartments.
Modelled after a classical amphitheatre, the semicircular building has two side pavilions.
The design is a direct nod to ancient Greek and Roman amphitheatres, its semicircular building frames the landscape, with the swimming pool centre stage.
All the apartments are double storey duplexes with windows and views front and back. Accessed from the pool area, the roof terraces are designed for sunbathing and socializing.
LAS VILLAS
Bofill designed and built Las Villas on the highest part of La Manzanera. Celebrated for their modernist design and exceptional views, the villas are designed to harmonize with the landscape, while maintaining the owner’s privacy.
Each home is unique, has its own layout and architectural features.
WHAT WOULD IT BE LIKE TO LIVE IN XANADU?
Apartments in Xanadú, La Muralla Roja and El Amfiteatro with their avant-garde design and breathtaking views are highly sought after. They rarely come onto the market, but a few are available to rent on airbnb.
Air bnb
Xanadú can be rented out of season, for four nights in October, for just under R2300 per night.
View from the terrace
According to the Airbnb ad, in the 60s Jimmy Hendrix stayed in La Muralla Roja, and hung out on the beach below with Janis Joplin and their other hippy friends!
Air bnb - ‘Xanadú – About this space
Two-story apartment plus 36 m² terrace in 'Xanadú' built by Spanish architect Ricardo Bofill in the late 60 's. The sea is a few meters away. A staircase leads directly to a small, quiet cove and sandy beach a 10-minute walk away.
‘The space
The apartment is in 'Xanadú', built by Spanish architect Ricardo Bofill in the 1960s in Calpe, in the province of Alicante, Spain. It is a beachfront three storey apartment, with breathtaking views of the coast and sea from every window.
‘The kitchen, dining room, one bedroom, and one bathroom are on the lower floor. The first floor has a living room and two bedrooms.
‘With a double bed downstairs and three beds on the first floor, the house can accommodate a family with three children.
The rooftop terrace of Xanadu
‘The roof terrace is 36 m² wide. Perfect to enjoy breakfast and lunch or even better at night – with dinner, accompanied by the sound of the sea.
‘The beach in Calpe is part of ‘La Costa Blanca', with both rocky and sandy beaches and transparent sea waters. Calpe is a picturesque seaside village with a variety of shops and restaurants.
‘'Xanadú' is right next to two other buildings built by Ricardo Bofill: 'La Muralla Roja' and the 'Anfiteatro'. The first was famous not only for its architecture, but also for being home to the 60s guitar player Jimmy Hendrix, who dedicated his song 'Castle made of sand' to 'Xanadú'. Back in the 60s, the beach right below Bofill's apartments was frequented by Jimmy Hendrix, Janis Joplin and their other hippy friends!
‘A staircase a few meters from the entrance leads to an unspoilt cove ideal for scuba diving. There is a playground with swings 100 meters away. And in winter, the price includes about four days of firewood for the fireplace.’
Past guests have given the house five stars out of five.
Who is going to be the first to book?
________________________________________
To receive new articles as they are published, please subscribe to my free Substack elysoun.substack.com.
Feel free to share the link and invite friends and family to subscribe. Please click on the heart to show you have read and enjoyed my article. Comments are also welcome.
Thank you for reading!








