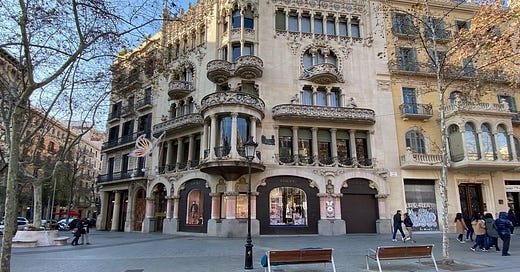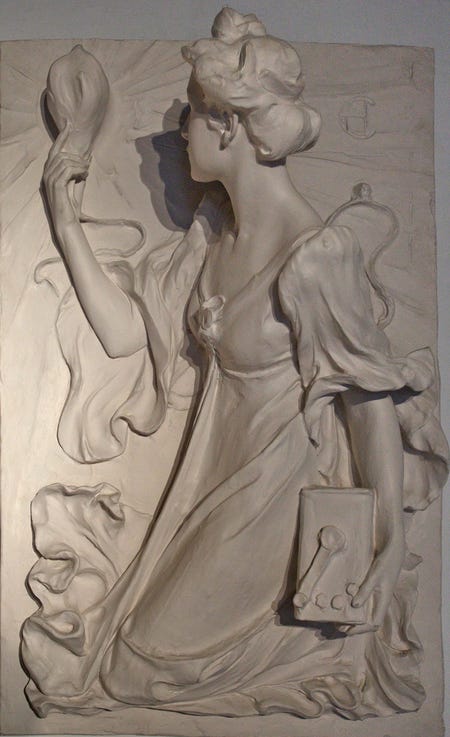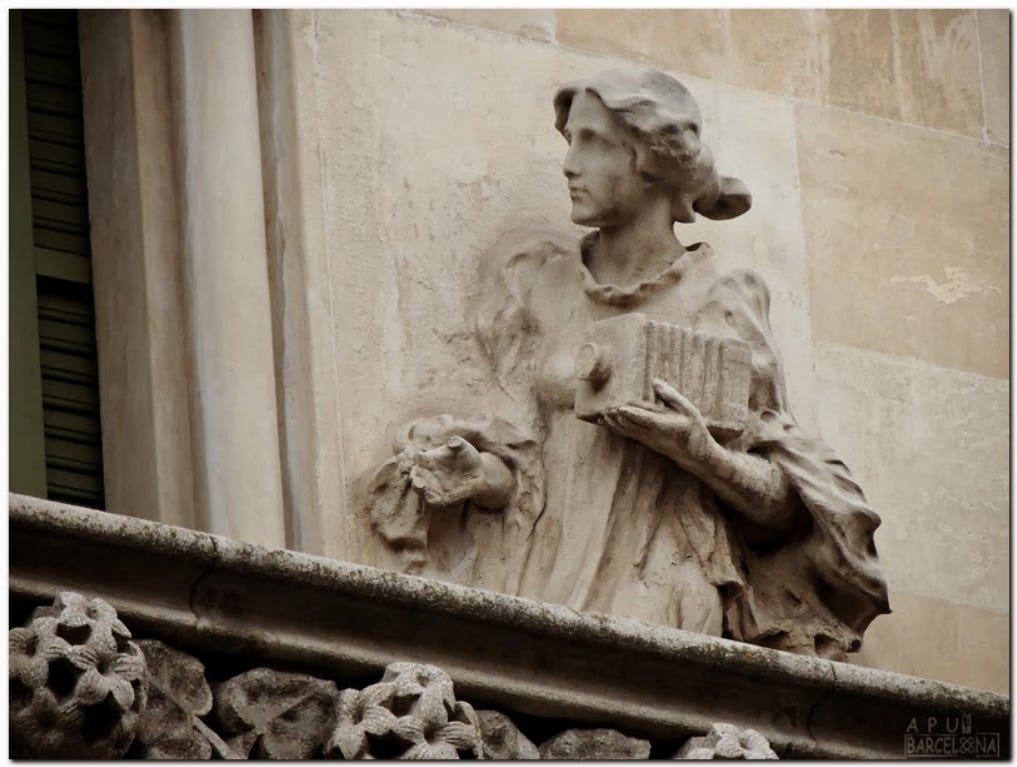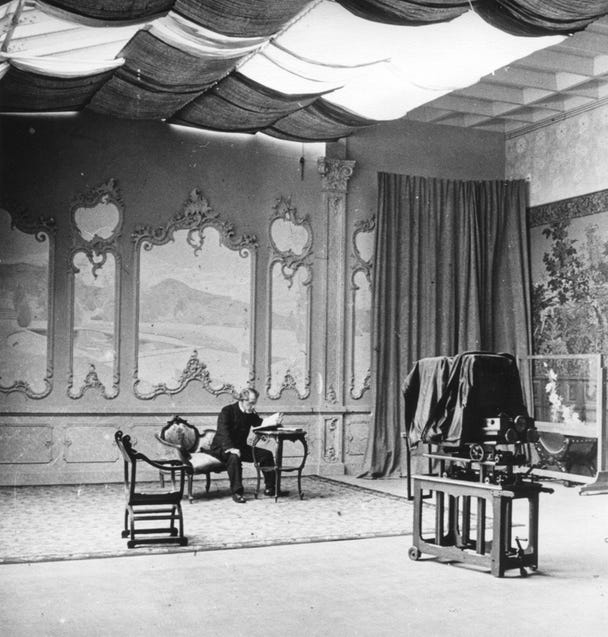Part Four – Domènech I Montaner - The visionary architect no one has ever heard of - Casa Lleó Morera
In Part One of ‘Lluis Domènech i Montaner - The visionary Catalan architect no one has ever heard of’ I wrote about the Palau de la Musica. In Part Two I wrote about the Hospital de Santa Creu i Sant Pau, both are UNESCO World Heritage sites, both were designed and built by Domènech i Montaner. Part Three, was about the Institut Pere Mata, a psychiatric hospital, built by Domènech i Montaner, at the suggestion of local doctor, Emili Briansó.
This article, Part Four is about Casa Lleó Morera, the private house redesigned by Lluis Domènech i Montaner. I have divided the article in two as there is too much to fit into one article. This article focuses mainly on the exterior of the building. The next article Part Five, will focus on the Casa’s stunning interior: the furniture, sculpture, mosaics and stained glass.
Passeig de Gràcia. The words have a magical ring. In the Paseig, three of the most beautiful buildings in Barcelona compete for the title of ‘Most Beautiful’.
While the roof of Gaudí's Casa Batlló shimmers like a dragon's scales, and Casa Amatller speaks of Dutch gables, Casa Lleó Morera outdoes them both, with its tempietto reaching for the sky and its ornate double façade like the prow of a ship, leading the way forward.
Casa Lleó Morera and its tempietto on the far left. The stepped gable of Puig I Cadafalch’s Casa Amatller, with Gaudí’s Casa Battló to its right. The three architects created iconic works, powerful symbols of Catalonia's cultural pride.
Casa Lleó Morera forms part of the so-called ‘Block of Discord’ that features the works of Barcelona's top three Catalan Modernist architects. Another translation for ‘Block of Discord’ could be ‘Apple of Discord’, as it derives from the Greek mythological reference to Eris, the goddess of discord, who caused strife by presenting a golden apple at a banquet. ¹
In Catalan, Casa Lleó Morera forms part of the Illa de la Discòrdia, or in Spanish, Manzana de la Discordia, where ‘manzana’ means both ‘apple’ and ‘block,’ creating a pun that ties the mythological reference to the architectural competition between the buildings on this block of Passeig de Gràcia.
Passeig de Gràcia ... I am reluctant to translate the name to Gracia Promenade. The English word Promenade has none of the charm of the Catalan word Passeig.
The colourful craziness and fluidity of Casa Battló’s mosaic façade, tiled roof, windows and mask-like balconies, below.
The more sober stepped roofline of Josep Puig i Cadafalch’s Casa Amettler built by a man whose fortune came from making chocolates on an industrial scale.
Casa Lleó Morera, with its richly decorated balconies and illuminated façade.
Between 1890 and 1914 Barcelona was a hotbed of creativity. Many wealthy Catalonians supported the arts and built beautiful houses. But how could the owners, Lleó Morera, Josep Battló i Casanovas, and Antoni Amettler afford the extravagance of building their hugely expensive masterpieces? Why were they so wealthy? Where did their money come from?
By the second half of the 19th century, Catalonia had become Spain’s main industrial region. Barcelona had become ‘Spain's factory.’ At the time, Barcelona was churning out cotton goods and amassing enormous wealth for its entrepreneurs.
Industrialization had been sparked by the textile industry in 1832, with the introduction of Bonaplata, Catalonia’s first steam-powered factory.
The cotton industry began with the production of printed cloth, known as indianes. Textiles inspired by Indian patterns. Popular because of their vibrant colours, intricate floral motifs, paisley patterns and designs.
The Catalan textile industry grew significantly with the introduction of English spinning technology. Despite the high cost of raw materials, and competition from British textiles, Catalonia's industry thrived due to government protection and local demand. Barcelona's coastal location also facilitated trade and made it a natural hub for industry and commerce.
In the 1860s, the city underwent significant transformation as Ildefons Cerdà expanded Barcelona beyond its medieval walls, creating the new grid-like suburb of Eixample.
In 1888 Barcelona showcased its industrial and cultural vitality with a Universal Exposition. Twenty-seven countries took part, including China, Japan, and the United States, making it a truly international event.
Ten years later, the Spanish defeat in the 1898 Spanish-American War, with the loss of Cuba and the Philippines, came as a profound shock. Spain's colonial empire had been a cornerstone of its national identity for centuries. The loss of Spanish territories led to the decline of Spain's colonial identity and the resurgence of Catalan and Basque nationalism. Initially focused on developing a cultural identity, Catalan nationalism later evolved into demands for greater political autonomy.
The loss of the Spanish colonies had an unexpected outcome. The capital previously invested in the colonies was repatriated, resulting in a shift from overseas expansion to local development. This influx of funds greatly benefited local industries and further enriched the city's elite. The newly prosperous, nouveau-riche industrialists, known as indianos, who had made their fortunes by trading fabrics overseas, were eager to show off their new social standing. They showcased their new social status by building modernist masterpieces like Casa Lléo Morera, Casa Battló and Casa Ametller.
Francesca Morera Ortiz’s family had made a fortune in the textile trade. In 1902, when she inherited Casa Rocamora from her uncle, Antoni Morera i Busó, she commissioned the famous architect Lluís Domènech i Montaner to redesign the interior of the forty-year-old house.
Francesca had intended a renovation, not a radical reconstruction. But on her untimely death two years later, her son, Albert Lleó i Morera inherited the house and instructed Domènech i Montaner do a more drastic renovation. Domènech was asked to tear down the existing façade and rebuild it in the latest Modernist, Catalan Art Nouveau style, then refurbish the interior.
After a four-year renovation, the house became the family home for the next forty years.
The façade of Casa Rocamora was very ordinary. Domènech made it memorable. Casa Rocamura, before its transformation into Casa Lleó Morera below
Casa Rocamora was built on a corner plot by Master Builder Joaquim Sitjas, in 1864. The building was asymmetrical, with two sides of different lengths. There are five small windows on the top floor’s left hand façade and seven on the right hand façade.
Domènech decided to draw attention away from the uneven length of the façades by emphasizing the vertical axis of the corner junction. He added a large bay window on the first floor, and two circular windows on either side of a split balcony on the floor above. To complete the look and draw the eye upwards, he capped the corner with a tempietto, (a small temple topped with a dome).
The split balcony on the corner junction with a circular window to the right, and seven small windows on the top floor.
When Albert LLeó Morera took over the building project from his mother, he was determined to create a masterpiece and a tribute to his family's legacy. Domènech ensured that the Lleó Morera family crest was subtly incorporated into the building's design. Lleó translates as lion, morera as mulberry. On the outside of the building mulberry leaves and regal lions are woven into the stonework. While the mulberry tree motif, symbol of the Morera family name, is a recurring decorative feature on the inside too.
The ornate carving of the split balcony with lions and flowers
More flowers
As Albert had hoped, Domanech i Montaner’s redesign of Casa Lleó Morera was recognised as a masterpiece, winning Best Artistic Building of the Year in 1906.
The Tempietto with its detailed flourishes. The dome is decorated in turquoise, pink and white with mosaic flowers.
The elaborate mosaic detail hidden beneath the Tempietto’s dome.
The balconies of the façade were decorated by the sculptor Eusebi Arnau. His sculptured female figures, allegories of the four most notable inventions of the time, reflect Barcelona's embrace of the new century. Each figure represents a new modern development: electricity, photography, the phonograph, and the telephone.
On the balcony, beneath one of the circular windows, two of Arnau’s female figures represent the telephone and photography.
Female figure holding up a light representing electricity.
Female figure holding a camera representing photography.
Female figure holding a phonograph, an early form of gramophone.
Female figure representing the telephone.
The interior
Domènech i Montaner, a Maestro of Modernisme, gathered over forty of the finest artists, artisans and craftsmen to work on the house. Each one was a master in his field. Their passion, commitment and creativity expressed itself in every minute detail. From the dazzling mosaics to the luminous stained glass, every item was meticulously crafted, pushing the boundaries of craftsmanship and artistic expression.
The entrance
The entrance into Casa Lleó Morera is breathtaking. The walls, the ceiling, even the risers on the stairs, are decorated in an extravagance of complementary patterns. Flowers are everywhere. Catalonia’s greatest craftsmen produced an entrance hall of incredible beauty, rich in detail, colour and texture.
The Lleó i Morera family lived on ‘la planta nobile’, the building’s main floor. But a common practice at the time was to rent out the rest of the building to other families. In the spirit of Barcelona’s Modernisme movement Albert insisted on all the latest modern conveniences. The residence, wired for electricity, had one of the earliest working lifts in the city installed in the vestibule, to carry tenants up to their apartments.
Above the the entrance hall’s pink marble skirting, the walls are decorated with a floral mosaic in subtle blues and greens with complementary shades of brown, orange and mustard. The tiles have been laid in threes and create an eye-catching broken line above the mosaic. Above the tiles, the highly skilled artisan, Joan Paradís covered the walls in sgraffito, adding yet another layer of texture and detail.
There are four layers of sgrafitti in the vestibule: the base colour overlaid with green, mushroom and tan, with a mosaic inlay of white flowers.
The word sgraffito is derived from the Italian word graffito, a drawing or inscription made on a wall or hard surface (graffito also gave us the word graffiti). Graffito is the past participle of sgraffire, which means ‘to scratch.’ So, the word sgraffito basically means to scratch and create a graphic or an image.
In the case of Casa Lleó Morera the wall décor is produced by applying two or more layers of plaster in contrasting colours to a moistened surface, then scratching to reveal parts of the underlying layer. The incredibly labour intensive technique requires enormous skill.
More beauty … the ceiling of the entrance hall
The original ground floor of Casa Lléo Morera in 1905.
When the building first opened, famous Cuban Catalan photographer Pau Adouard occupied the ground floor. His name can be seen in the beautiful Art Nouveau script on the ground floor windows.
Adouard retained his photographic studio until 1915.
During the Spanish Civil War, (1936-39), Casa Lleo Morera’s tempietto was severely damaged by machine-gun fire. It was only restored forty years later in the 1980s, by architect and historian, Oscar Tusquets.
In 1943, luxury leather goods company Loewe arranged to rent the ground floor of Casa Lleó Morera. To install the shop windows, the builders carelessly ripped out the existing windows and balconies The charming latticework balconies, with their elaborate stonework decoration were a great loss. But the loss of the graceful figures, in their long, swirling skirts, elbows resting on the shallow planters, was a tragedy that could have been averted.
Close up of one of the ground floor balconies before it was destroyed.
The building’s doorman (visible below, to the right of the entrance), saved the heads and sold them to the artist Salvador Dalí who installed them on the patio of the Dalí Theatre-Museum in Figueres. Depending on the date, this could be the doorman who rescued the statues.
Loewe, a subsidiary of the luxury fashion brand LVMH, still occupies the same premises at 35, Passeig de Gràcia, over eighty years later.
In 2006, Casa Lleó i Morera was purchased by Grup Núñez i Navarro, an altruistic Spanish enterprise involved in construction, real estate development, sales, rentals, car parks, and warehouses. The group is actively involved in restoring Catalonia’s historic buildings. After the company acquired the house, it spent the next two years painstakingly restoring the famous Barcelona landmark.
On the wall to the left, the 1906 award for Best Artistic Building of the Year.
Casa Lleó Morera isn’t just a building, it is a testament to the artistic vision of Domènech i Montaner, and the many craftsmen involved in the creation of this magnificent Barcelona masterpiece of Catalan Modernisme.
______________________________
The building used to be open for visits but has recently closed its doors. Despite not being open for visitors, the beauty of the house can still be appreciated from outside.
¹ In Greek mythology, Eris, the goddess of strife and discord, is infamous for her role in instigating the events that led to the Trojan War.
The Myth of the Golden Apple - Eris was not invited to the wedding of Peleus and Thetis, as her presence was seen as a harbinger of trouble. In retaliation, she crashed the event and threw a golden apple inscribed with the words ‘For the Fairest’ among the guests, sparking a rivalry between the three goddesses, Hera, Athena, and Aphrodite. Each claimed the apple for herself.
The dispute led to the Judgment of Paris, where Paris, a prince of Troy, was given the task of deciding which goddess deserved the apple. Aphrodite promised Paris that if he chose her, he would have the love of Helen of Sparta, reputed to be the most beautiful woman in the world. Paris duly awarded the apple to Aphrodite, an act that ultimately caused Helen's abduction and triggered the Trojan War
________________________
Part Five the interior of Casa Lleó Morera will follow next week
If you would like to read Parts One, Two and Three of ‘Lluis Domènech I Montaner - The visionary architect no one has ever heard of’, please go to elysoun.substack.com
To receive new articles as they are published, you can subscribe to my free Substack elysoun.substack.com. Please invite your friends to join. Likes and comments are welcome.
A French translation is available on request.






































Fantastic story of this exquisite building - then and now. The supporting photos are very much part of the joy of reading. Beautifully presented - thank you Elysoun. We look forward to Part 5 !!
Very interesting! It's a stunning building and the interior photos are the "icing on the cake".