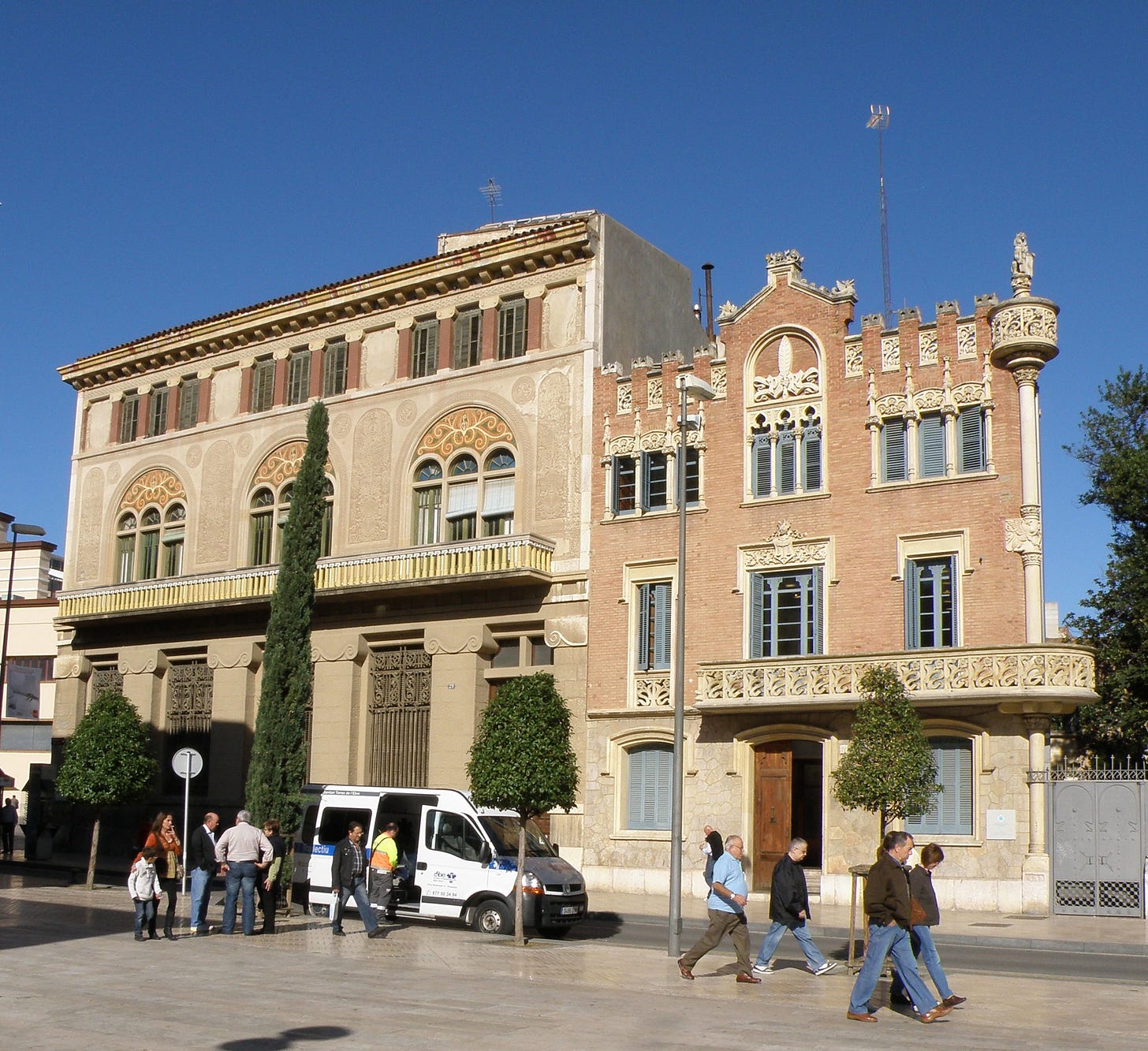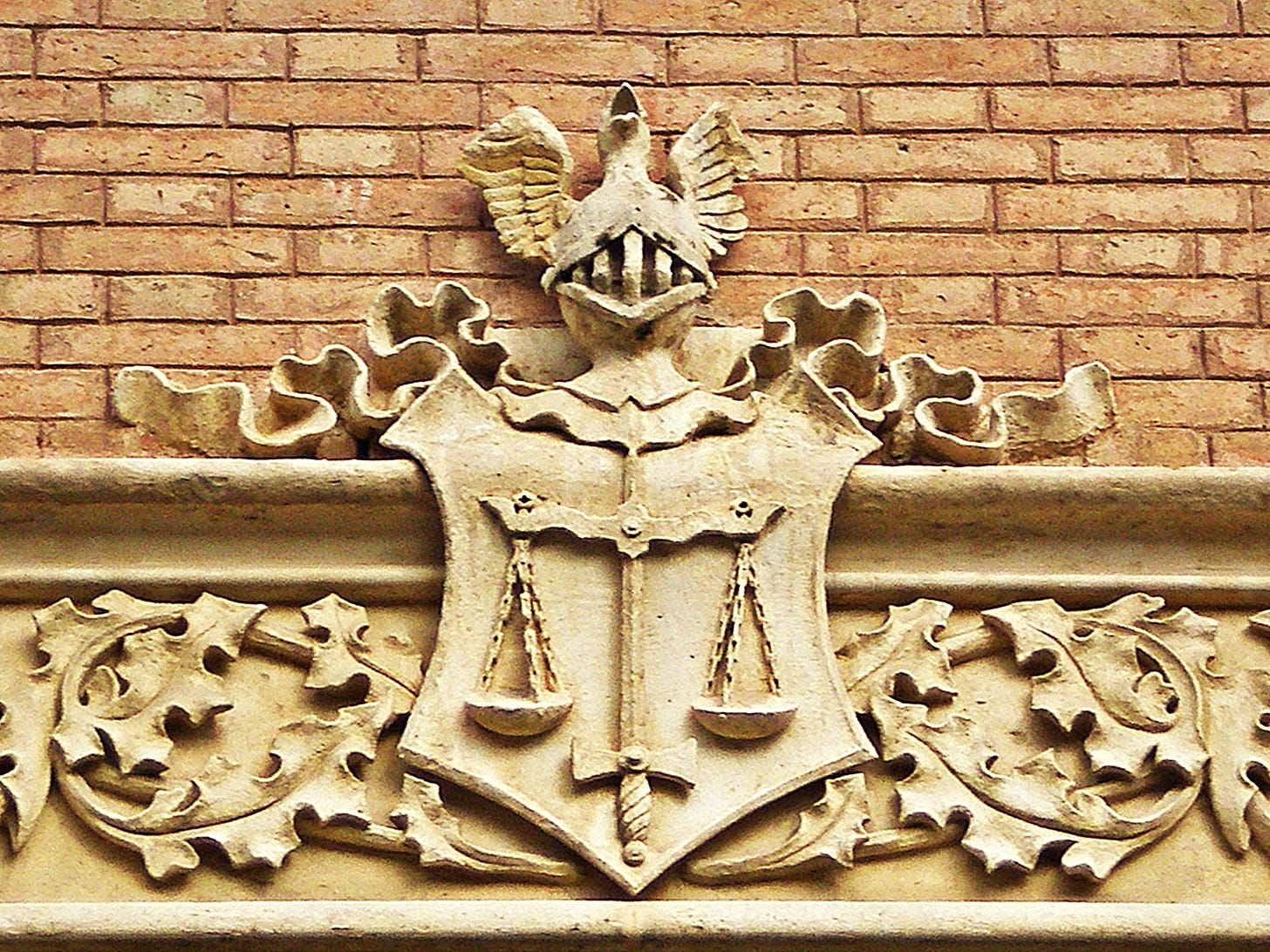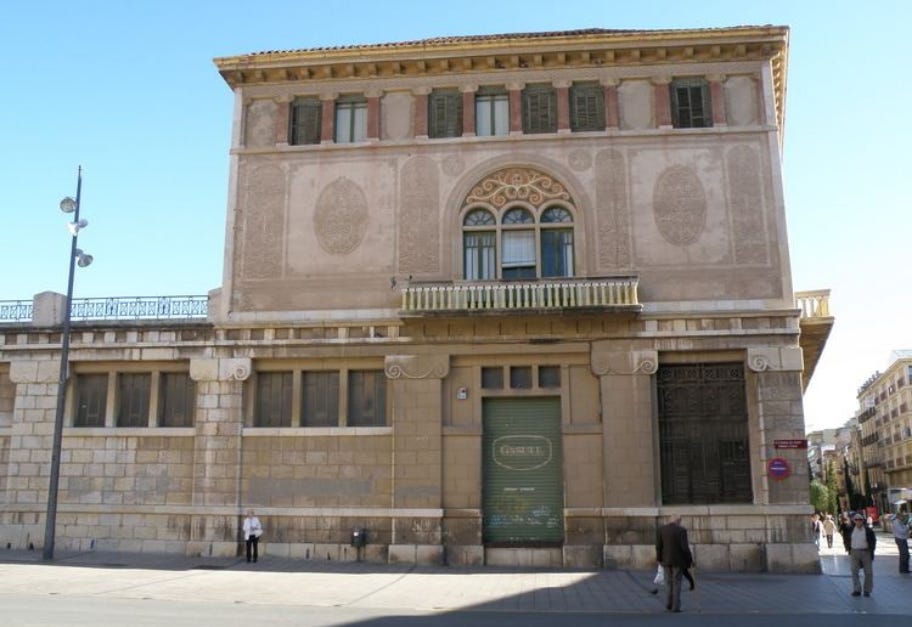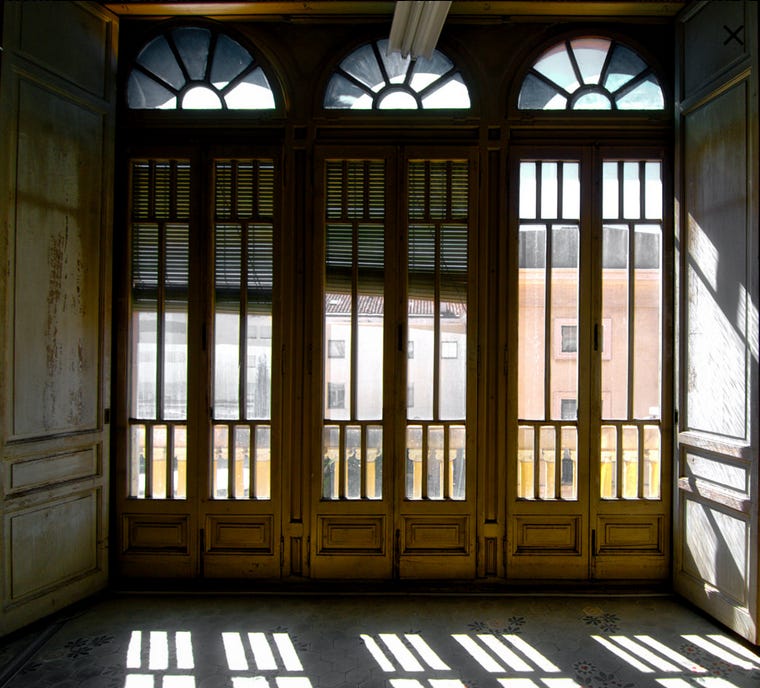Lluis Domènech i Montaner - Casa Rull and Casa Gasull - Two very different houses, built side by side in Reus, eleven years apart.
The years between 1880 and 1910 were an incredible time in Barcelona.
Two geniuses, Antoni Gaudí and Domènech i Montaner produced a plethora of brilliant architecture, their new buildings made possible by the extraordinary wealth of talent available in every field of the decorative arts.
In my previous articles, I have written extensively about Lluis Domènech i Montaner and his visionary work. But the more I research, the more astonished I am by the extraordinary talents of a man who is so little known outside Spain and Catalonia.
In 1900 and 1911, Lluís Domènech i Montaner built two adjacent houses in Reus, Casa Rull, and Casa Gasull, not far from Casa Navàs.
The contrast between the two houses is startling. It is hard to believe both buildings were designed by the same architect. But Domènech’s architectural style changed dramatically in the intervening years. Attuned to the shifting cultural and artistic trends of the time, he moved from Modernista vitality to the subdued restraint of Noucentista architecture. He simplified the busy, overly detailed interiors of Casa Navàs into something more sober and less exuberant, muting the intense individualism and character of his earlier work in the process.
Casa Rull and the Castell de les Tres Dragons
To understand the thinking behind the design of Casa Rull let us go back to 1888, to Barcelona’s Universal Exposition and Domènech’s Castell de les Tres Dragons in the Ciutadella Park.
Domènech was given three commissions for the 1888 Exposicion Universal. The first was to build the Gran Hotel Internacional, ¹ the second was to build a Café-Restaurant for the Exposition’s visitors, in the grounds of the Parc de la Ciutadella. The third was the refurbishment of the Barcelona City Hall - to accommodate the Spanish royal family during their visit to the Exposition.
Why bring the Castell de les Tres Dragons into the picture?
In its day, the building was revolutionary. For the first time Domènech put his new, deeply thought-out ideas into practice. For some time, he had been looking for a way to express a truly Catalan identity through architecture. With the Castell he put into practice ideas he had been mulling over for years.
Domènech’s design for the Café-Restaurant was radical. ‘… It was one of the few truly original buildings in Domènech’s oeuvre and in Catalan architecture as a whole … In a single creative solution, Domènech synthesised the theories of the Gothic buttress, the Arab double load-bearing wall, the Mudéjar brick wall and the medieval stone wall’.²
In building the Castell de les Tres Dragons, Domènech borrowed elements from these four different architecture styles, combining them to produce a building that was totally original. A building rooted in tradition but also boldly innovative. A manifesto of the emerging Modernisme movement.
The following is an extract from Robert Hughes’ book, ‘Barcelona:’ ³
“The Café-Restaurant put up by Domènech for the Universal Exposition of 1888, looks medieval, with its crenelations and shields. In part it is a witty parody of medievalism. But it is made of unadorned brick and industrial iron. The span between its medievality and its modernity is what makes the Café-Restaurant such an early Modernista landmark.
“Most of the new buildings in the Eixample up to then were constructed of brick but covered in stucco or faced with terra-cotta.
“To use plain brick in 1888 was close to a violation of etiquette ... Brick was considered a dumb material. The very word for ‘brick,’ totxo, meant ‘ugly, stupid’. The idea of constructing a building of unadorned brick was unheard-of in Barcelona. But Domènech, was concerned with the origins of architecture.
“To achieve ‘originality’ was, precisely, to be involved with origins. Here is a material whose expressive powers are disparaged and not explored, yet the brick is, or ought to be, the molecule of Catalan architecture. A brick building does not just sit on the surface of la pàtria, it is literally made from the earth of the homeland… Brick was clar i català – ‘clear and Catalan.’
“The sun strikes a brick wall in this way. The corbels and projections, the facets and planes, that can be done in brick have their own unused powers and plasticity, their own capacity to create a play of light and shadow.
“The young Domènech was just as explicit about the use of iron. His iron beams show. No effort is made to dissemble the iron window frames and door surrounds of the Café-Restaurant.”
Domènech also used iron decoratively as seen in the tower of the Castell.
Tower of the Castell de les Tres Dragons
Casa Rull was built twelve years after the Castell de les Tres Dragons, when Domènech was still drawing inspiration from the medieval past. The house embodies the Renaixença revival of Catalan identity through medieval motifs and organic forms. Like the Castell, it is made of red brick, has a crenellated roof, escutchons, and wrought iron decoration.
Heraldry
Domènech was fascinated by heraldry. He spent years collecting, classifying and redrawing the shields and armorial bearings of Old Catalunya.
In the Castell, a band of blue and white ceramic escutcheons runs just below the battlements. A chivalric parody painted by Domènech’s friend, Alexandre de Riquer i Inglada, they depict a variety of subjects: flowers, herbal plants, a night heron, a squid, a snake and the drinks available inside the café.
Domènech carried forward the same idea in Casa Rull. Though in this case the heraldic escutcheons are carved from stone, not made of ceramic.
Domènech’s Castell de les Tres Dragons still stands in the Parc de la Ciutadella, one of the largest and most popular parks in Barcelona.
It is presently a museum of natural science and zoology and is being restored for use as an exhibition space and science library.
Casa Rull
Domènech used ornamentation as a counterpoint to the ‘rationality’ of a building’s architectural frame. Casa Rull followed the same pattern. A simple brick building given added interest by its ornamental detail.
Beneath the façade of Casa Rull, with its decorative crenellations, the design combines medieval, Islamic, and organic forms, with Gothic-inspired windows. The simplicity of the lower floors make a striking contrast with the stonework above.
The upper floors feature intricate details: the Ajimez window at the top of the façade, with two central mullions - narrow columns splitting the window into three arched openings.
An asymmetrical curved balcony unites two of the façades.
Other details include heraldic shields and floral balconies.
Casa Rull was commissioned by notary Pere Rull i Trilla. On his death the house was bequeathed to the town of Reus and is now occupied by the town’s Municipal Culture Institute.
CASA GASULL
Casa Gasull was built by Domènech in 1911 for Fèlix Gasull Roig, to house his business Establiments Fèlix Gasull. The ground floor was designed to house the warehouses of Fèlix Gasull’s olive oil production and export company, while the upper floors would accommodate the family.
Casa Gasull may share a wall with Casa Rull, but the two houses are very different. Built eleven years later, Casa Gasull shows Domènech in restrained Noucentisita mode. The outside of the building still features a few Art Nouveau details: the tentacled mosaic above the windows and the sgrafitto panels and medallions flanking them. The exuberance of Domènech’s earlier buildings has been replaced by a more sober, streamlined Noucentist look.
Noucentisme
Noucentisme was a Catalonian cultural and artistic movement that flourished between 1905 and 1925. The movement was a reaction to the exuberance and subjectivity of Modernisme, Catalonia’s Art Nouveau. It promoted a return to the classical ideals of balance, harmony, order, and rationality, drawing inspiration from Mediterranean, Roman, and Greek traditions.
The term was coined by the writer Eugeni d'Ors in 1906, playing on the Catalan word ‘nou’ meaning both ‘nine’ and ‘new’, suggesting both the new century and a spirit of renewal.
Noucentisme aimed to modernize Catalonian society, it influenced both literature and art while reaffirming its Catalan identity and cultural roots.
Like the Navàs family, Casa Gasull’s owners preserved Domènech’s house for well over a century. The ground floor of the building still houses the original client’s olive oil business, with the residential quarters on the upper floors.
Lluis Domènech i Montaner, by Australian art critic Robert Hughes.
Robert Hughes visited Barcelona many times over a twenty-year period. A brilliant writer, he studied Catalan history and synthesised his knowledge into the extended section quoted below:
“Domènech’s originality lay in his rationalism, his scrupulous but daring use of historical elements, and his brilliant interfusion of Catalan craft traditions with the desire for new forms … he was immersed in the society of his time … a man moving among the obligations of practical and academic work, family and politics, the theory of architecture and its effects on the real world.
“The son of a Barcelonese bookbinder, he was a protean figure: a gifted draftsman, an architectural historian addicted to fieldwork, a publisher whose firm, Editorial Montaner i Simon, was one of the most ambitious creators of editions de luxe in Spain, a designer of book jackets and heraldic emblems, a critic, an inspiring teacher, and, through the 1890s and into his later years, an active and influential Catalan politician … Domènech was, in the full and proper sense, a public man … his idea of modernisme was global – it entailed bringing the past forward into the present, as well as speculating about the future.
“He never got flustered on the job. He was the paragon of the architect as master of works. His friends compared him to an orchestral conductor. Under his baton, you got to do well what you did best. Domènech understood the modern materials of architecture – iron rebars, trusses, concrete, sheet glass – as well as any engineer of his time and better than some, and his grasp of the traditional materials of finish and decoration, from fine joinery to tile, stone carving and iron forging was encyclopaedic.
“If any architect can properly be called the uomo universal or Renaissance Man of Catalan modernism, that person is Lluis Domènech i Montaner. But this image is misleading. Domènech was working in a wider industrial field than any Renaissance architect had to master. For him the question of the work team was central. He was not only a high-craft architect but, by the standards of his time, an extremely high-tech one as well, and this meant he had constantly to delegate responsibility to others.”
Domènech used the most gifted decorators of his time to carry out the ornamentation, but ‘the architect carried the heaviest load of synthesis’. It was his job to bring everything together and produce a harmonious whole.
Lluís Domènech i Montaner was an extraordinary man. A technically brilliant innovator, who combined incredible organisational ability with a great artistic sensibility. He deserves far greater recognition on the world stage.
________________________________
¹ To read more about the Gran Hotel Internacional, please go to elysoun.substack.com
² ‘Domenech I Montaner’ by Lluis Domenech i Girbau. Ediciones Poligrafa, S.A., 1994.
³ Barcelona. Robert Hughes. The Harvill Press, London. 1992
________________________________
You can read more articles about Lluis Domenech I Montaner, at elysoun.substack.com
To receive new articles as they are published, please subscribe to my free Substack at elysoun.substack.com. You are welcome to invite your friends to join. Likes and comments are welcome.
A French translation is available on request.




























Dear Elysoun - yet again I am swirling with delight on reading your latest posting. You have brought to life these brilliant men in way that is entices your reader to know more of their outstanding work and spectacular achievements. Keep the postings coming please - I look forward to your next episode with great anticipation. Well done !!!