CASA NAVÀS – Take a step back in time to visit a Catalan Art Nouveau gem. Its original furnishings still remarkably intact after 120 years.
This is the story of Casa Navàs, one of the best remaining examples of Catalan Art Nouveau in Europe. This unique building is still perfectly preserved, with its original décor and furnishings, and has remained in the same family for 120 years. It offers a unique glimpse into the lifestyle of the Catalan bourgeoisie at the turn of the 20th century.
Lluis Domènech i Montaner designed and built the house in Reus for Joaquim Navàs Padró and his wife, Pepa Blasco. Some sources say Domènech moved in with the couple for two months before starting his design to make sure the house would meet their specific needs.
Joaquim Navàs Padró
Josepa Blasco Roura, also known as Pepa.
Shortly after Joaquim Navàs Padró and Josepa Blasco Roura married in 1876, they opened a textile shop in Reus, an hour and a half from Barcelona. Their business was extremely successful.
Daughter of a textile trader, Josepa had an excellent grasp of the textile business and managed the shop together with her husband. They sourced high-quality textiles from factories across Europe and Catalonia and distributed the fabrics across sixteen of Spain’s fifty provinces. Thanks to their combined acumen, their business thrived and became a major enterprise.
Reus
Reus was Catalonia’s second most important city after Barcelona, a prosperous industrial and commercial hub with an important textile industry. Located in the centre of a wine-growing district, it was also famous for its production of Vermouth, an industry that had thrived since the 18th century.
Vermouth is made by steeping a secret blend of herbs and spices in white wine, to create a complex, aromatic, fortified wine that is both bitter and sweet with a distinctive herbal character.
Between 1897 and 1912 Domènech was working on a huge project in Reus, the building of the Institut Pere Mata. During that time, the affluent bourgeoisie of Reus, eager to display their wealth, commissioned three private houses from him: Casa Rull, Casa Gasull and Casa Navàs.
Joaquim and Josepa ran their business from a rented shop on Carrer de Jesús in Reus until 1898, when they bought an old house in the same street. Their plan was to demolish the 17th-century Casa Simó-Cardenyes on the corner of Plaça del Mercadal and Carrer de Jesús and replace it with a new building which would serve as both their residence and place of business.
The 17th-century Casa Simó-Cardenyes
In 1901, they commissioned their friend Domènech i Montaner to create an ‘opulent showcase of good taste’ with no expense spared. They gave him a blank cheque and total artistic freedom.
The ground floor of the house would be dedicated to the textile business, with luxurious modernist interiors designed to attract new clients, while the upper floors would serve as the family residence, with a grand salon for conducting business and entertaining guests.
Every element, from the grand salon to the innovative comforts of electric light and radiant heating, was designed to reflect the couple’s personal preferences.
An early photograph of Casa Navàs with the tower
The house
Instead of his usual red brick, Domènech chose to make the façade from expensive stone with intricate Art Nouveau and Neo-Gothic carving.
The interior of the house has more than two hundred square meters of colourful stained-glass, patterned mosaic floors, ornamental plaster friezes and wall decorations, sgraffito or veined marble panels on the walls, plasterwork around the archways and dado rails. Stone sculpture, marquetry furniture, embroidered tapestries, ceramics, paintings, silk wall coverings, lamps, and interior blinds.
The heart-shaped motifs and floral patterns were carved from Vinaixa limestone by Alfons Juyol i Bach in his workshop before being assembled on site.
A section of Alfons Juyol’s intricate stonework
Juyol also made the white marble staircase. While the mosaic inlay on the landing was made by Lluís Bru from pieces of different coloured marble.
Lluis Bru also made the patterned mosaic on the hallway floor.
The glories of the Casa Navàs interior with its trefoil arches.
An elaborate floral plaster frieze runs along the wall above the salmon-coloured veined marble panels.
The plaster friezes
The intricate floral friezes of flowers, leaves, and scrolls were made from plaster sections pre-moulded in the workshop. These friezes were fixed to walls or ceilings while the plaster was still wet, to make the seamless ornamental finish that runs along the walls and over the archways. The frieze was painted once the surface was set.
Some floral reliefs were hand-crafted and applied directly to the wall surface. The plasterers mixed a joint compound of gypsum powder and water to form a workable paste. They then used a piping bag or brushes, to apply the plaster, building the textured floral shapes petal by petal, smoothing and layering the plaster paste to create a bas-relief effect.
The grand salon. Look carefully and on the left, you can see Gaspar Homar’s settee as designed in the drawing below. It has a marquetry panel in the middle and two stained glass panels at the top of the side cupboards.
The house’s comfortable living quarters incorporated radiant heating, electric lighting, and a telephone. Advanced amenities for the era.
Joaquim and Pepa opened their ground floor shop in 1905, while Casa Navàs was still under construction. It took another three years for the artisans to finish the house’s complex interior décor. The last stained-glass window, separating the stairs from the hallway, was installed in 1911.
Boca de la Mina
The Navàs family owned a chalet in Boca de la Mina, a summer retreat for the wealthy families of Reus, northwest of the city of Reus. The green space was renowned for its natural surroundings.
As an active republican, and member of the Partido Republicano Reformista (Reformist Republican Party) Joaquim served multiple terms on the Reus city council. He was a notable public figure, deeply involved in local politics and social affairs.
In 1907, in the lead up to the Spanish Civil War, a time of growing social and political tension, a bomb went off on their Boca de la Mina estate. Joaquim and his wife were frightened into relocating to Barcelona.
Casa Navas was finished in 1908, but Joaquim and Pepa didn’t move into their new house. Instead, they continued to live in Barcelona, while commuting regularly.
The interior of Casa Navàs
The double volume space with its stained-glass skylight is richly decorated. The trefoil arches are garlanded with roses, the official emblem of Reus. The mosaic floor are decorated with intricate patterns.
The stained-glass skylight above the grand staircase floods the space with coloured light. The building’s interior is meant to represent a garden in bloom. Together with the large mosaic of a garden on the wall, it gives the impression of entering a lush, indoor garden.
Casa Navàs is a unique cultural treasure. It is the only Modernist house in Europe to have retained its original interior.
To decorate it, Lluís Domènech i Montaner brought together the most skilled artisans of his time. It is a work of art that blends architecture, painting, sculpture, and the decorative arts into a masterpiece of Catalan Art Nouveau.
Thirty dedicated master craftsmen worked at Casa Navàs for seven years. They spared no expense to produce the hugely ornate decoration.
These artisans, all at the peak of their professions, were passionate professionals, who pushed the boundaries of their craft. Specialists in marble, glass, tile, wood, mosaics, stained glass, sculpture, and furniture, they channelled their skills and creativity toward producing the wonder that is Casa Navàs.
The renowned decorator Gaspar Homar collaborated on the interior design, including the furniture and decorative elements, helped by Josep Pey. Pey oversaw the installation of the mosaics by Josep Vidiella Ribot, a building contractor from Reus.
Eusebi Arnau and Alfons Juyol i Bach decorated the inside of the building with stonework sculpture. The decorative tiles and ceramics of Hipòlit Montseny were provided by the ceramics company Pujol i Bausis.
Finally, the stained-glass skylights, partitions, doors, and windows, were created by Lluís Bru, Antoni Rigalt and Jeroni Granell. The stained-glass covers over two hundred square meters of the building’s interior surfaces with its vibrant colours and intricate floral motifs.
A recent discovery in 2023, by art historians Marta Saliné i Perich and Jordi March Barberà, found that Joaquim Mir i Trinxet, a renowned Catalan landscape painter of the post-modernist generation designed the large mosaic on the main staircase.
The dining room
The bathroom
The kitchen
The later history of Casa Navas
Joaquim Navàs never lived in the extraordinary house he had commissioned. He died in 1915 after a long illness. After his death, his wife, Pepa Blasco, moved into the house and lived there for fifteen years. She died in 1930.
Pepa's estate was distributed among her nephews and nieces as the couple were childless. She left Casa Navàs to her nephew and godson, Joaquim Blasco.
Joaquim, his wife Maria Font de Rubinat and their children moved into Casa Navàs in 1930.
During the 1936 Spanish Civil War, Reus was under constant bombardment. Most people left town, but Joaquim and Maria stayed on until a bomb fell on the house in 1938 and destroyed part of the house’s upper storey: the gable, the tower, and much of the roof.
The bomb site with the damaged top floor of Casa Navàs
Repairs to Casa Navàs began in 1940 and lasted three years. When the house was habitable again, it was rented out to a Doctor Nolla who lived in the house for the next forty years. Many Reus residents remember visiting the doctor in his extraordinary house.
Casa Navàs without the gable and tower.
Joaquim Blasco Font de Rubinat died in 1976 leaving the house to his two eldest sons, Joaquim and Jaume.
The eldest son Joaquim gave Dr Nolla notice and moved into the house with his eighty-year-old mother Maria, who had been forced to abandon Casa Navàs forty-four years earlier. It must have been an emotional experience for her.
Maria lived to enjoy her house for sixteen years before she died, in 1998.
Maria and her children are the heroes of this story. They ensured the safety of their home by buying the properties on either side of Casa Navàs They repaired the house and replaced the stained glass destroyed during the war. But otherwise they protected Casa Navàs from modernisation, and preserved it for future generations.
When Joaquim died in 2009, the house passed to his siblings, who restored the façade and the arches of the terrace.
Three large glass skylights are embedded in the terrace pavement to allow natural light into the shop below.
The mural on the left, painted by Tomàs Bergadà depicts the 1229 departure of King Jaume I’s ship from Salou just south of Barcelona, for the conquest of Majorca.
King Jaume I (James I) of Aragon is a Catalan hero.
In the 13th century, his conquests reshaped the political map of Mediterranean Spain, establishing Catalonia as a great maritime power.
Masergrup
In 2017 the Font de Rubinat family sold a two thirds share of the house to Masergrup, a Reus-based industrial group founded in 1997 by entrepreneur Xavier Martínez i Serra. The company is involved in healthcare, food production and the service industry.
Masergrup undertook to finance the replacement of Casa Navas’s missing gable and tower.
The restorers studied old photographs and original documents before finding a skilled stonemason to reproduce the gable’s original ornamental motifs.
Casa Navas was opened to the public in 2018.
Rebuilding the tower
Little of the original roof-top tower survived the 1938 bombing. The original eight-meter-tall Casa Navàs tower was topped by a delicate iron gazebo. Copying the tower has presented a serious challenge. It will be built off site, disassembled, then moved to the roof of Casa Navàs.
The restorers plan to erect the stainless-steel structure first, then assemble the stairs and the cut stone. The stained-glass windows and decorative ironwork will be added at the end.
The replica was due to be erected in early 2025, but the restorers seem to be running behind schedule. No photos of the house and new tower are available yet, but Casa Navàs should be complete by the end of 2025.
We need to thank Joaquim and Pepa’s descendants for the existence of this incredible house. If they hadn’t fought to keep it intact, we might not be able to enjoy its riches today.
___________________________________________
For more photos of the fabulous interior of Casa Navas, please click on the following link: https://loveisspeed.blogspot.com/2014/04/casa-navas-is-modernist-buildings-in.html
____________________________________________
For further information about the Five-Part Series on the buildings, furniture, sculpture, mosaics and stained glass of visionary architect Lluis Domènech I Montaner, please go to elysoun.substack.com
To receive new articles as they are published, you can subscribe to my free Substack elysoun.substack.com. Please invite your friends to join. Likes and comments are always welcome.
A French translation is available on request.




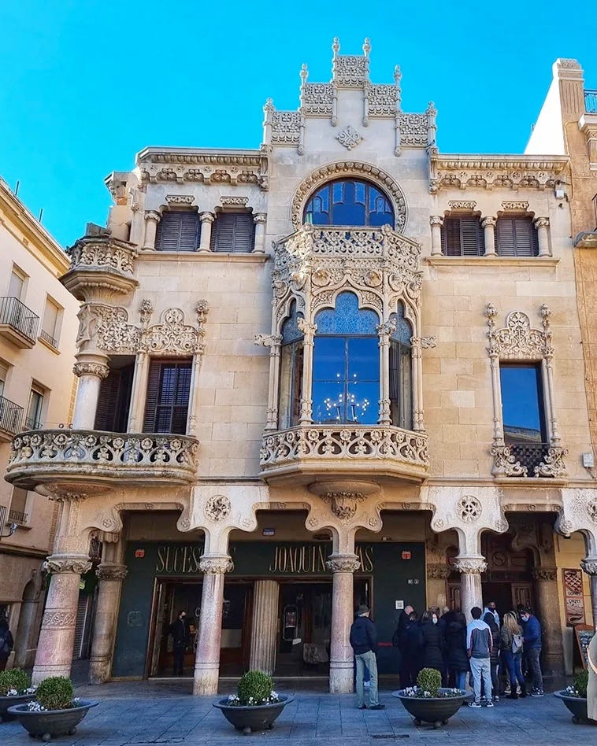




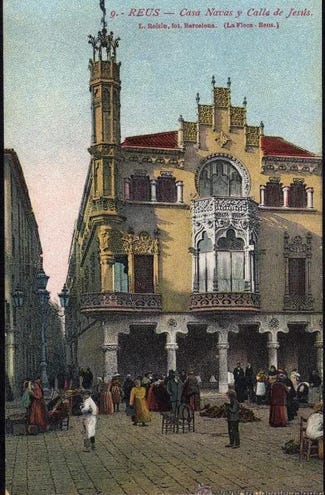
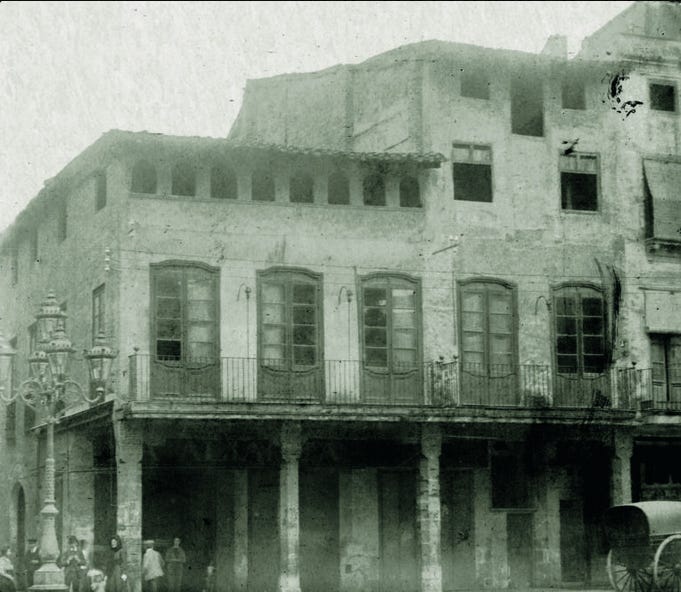


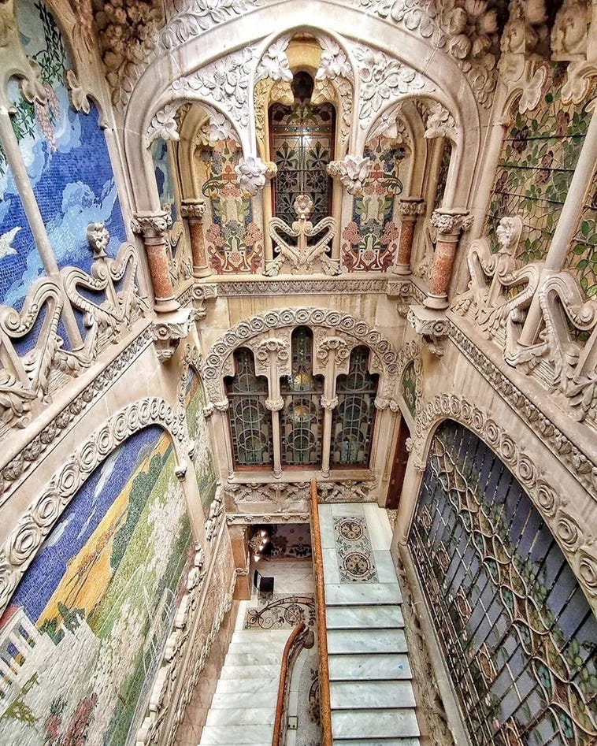



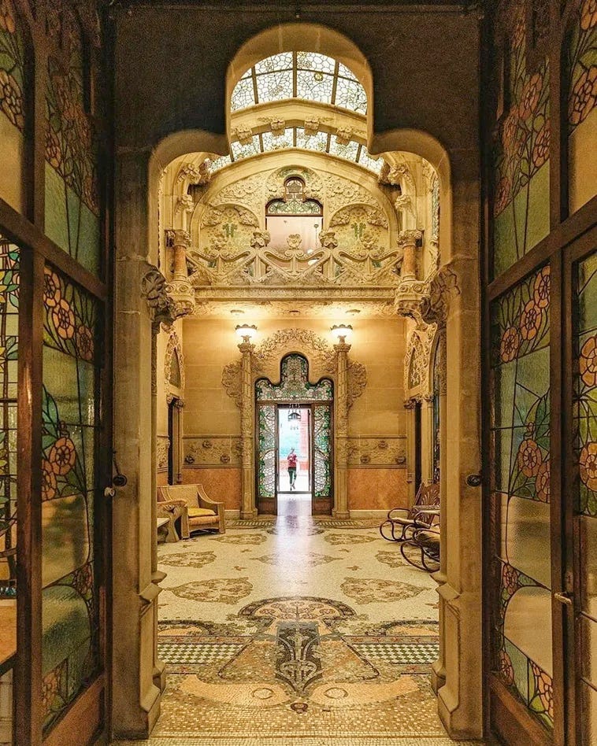









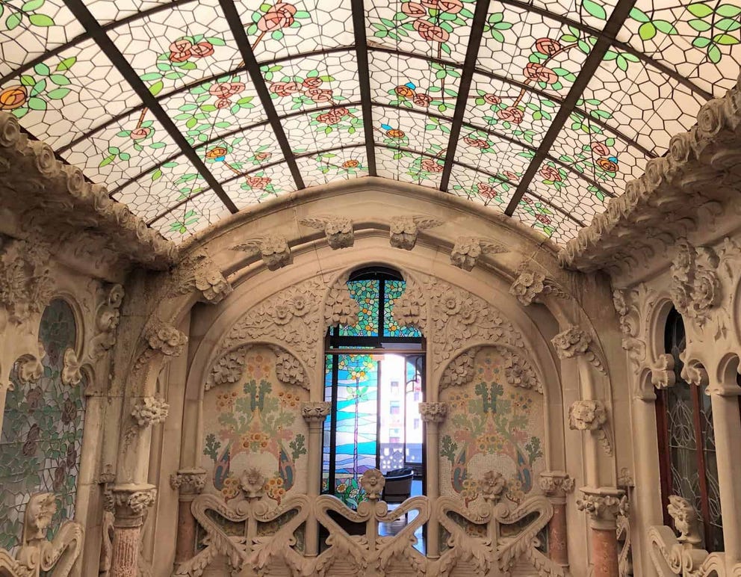
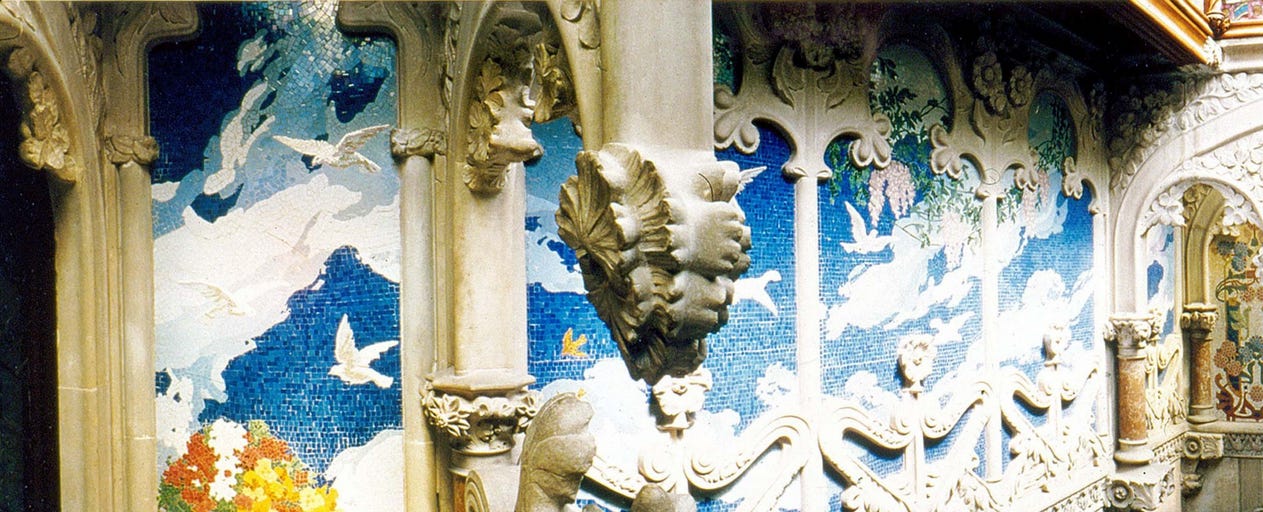



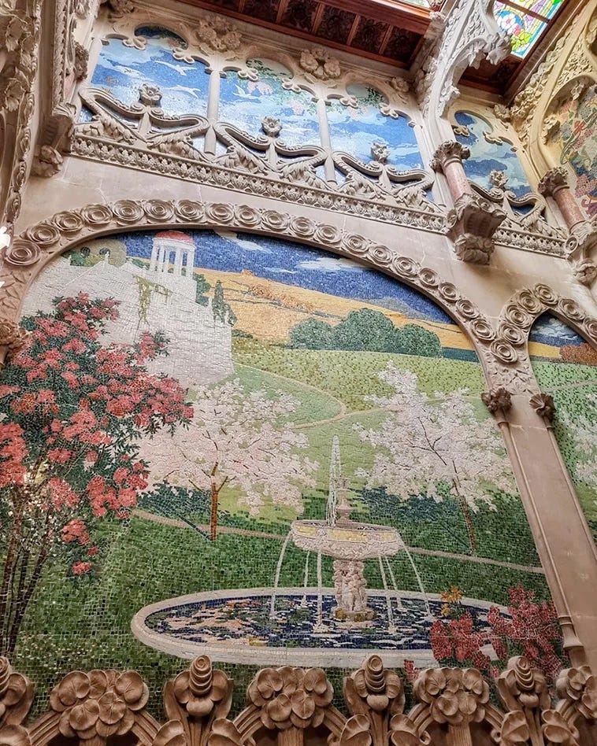
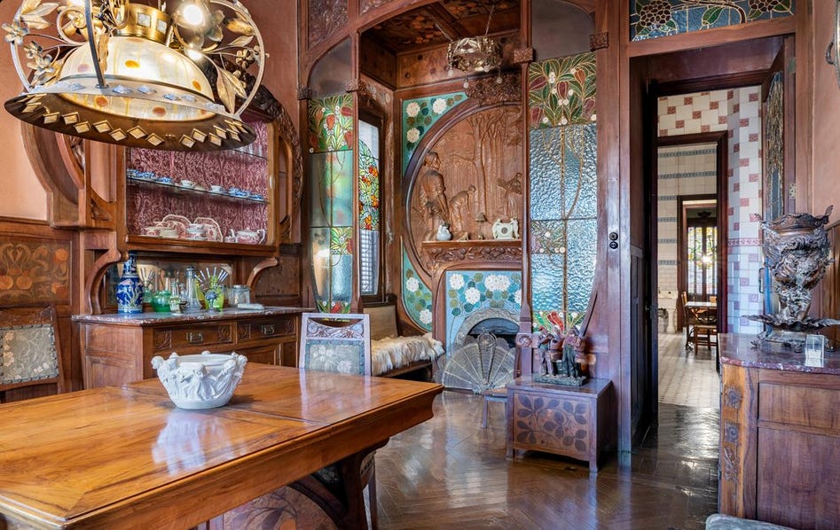



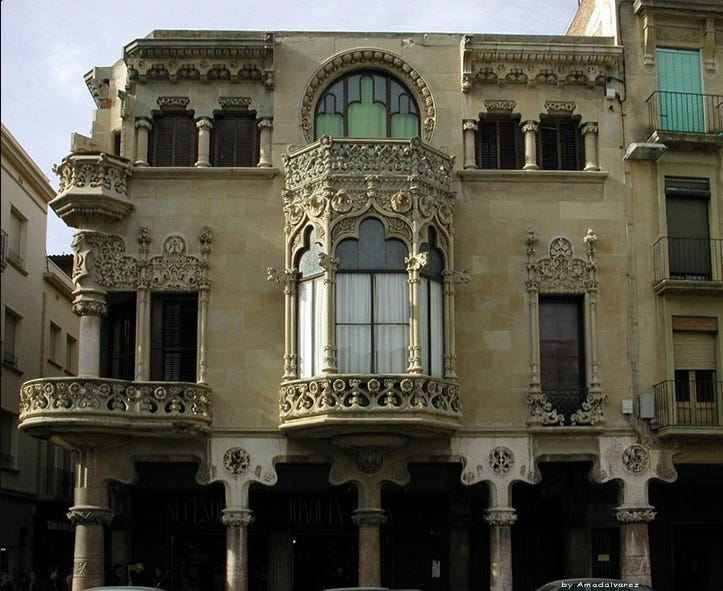
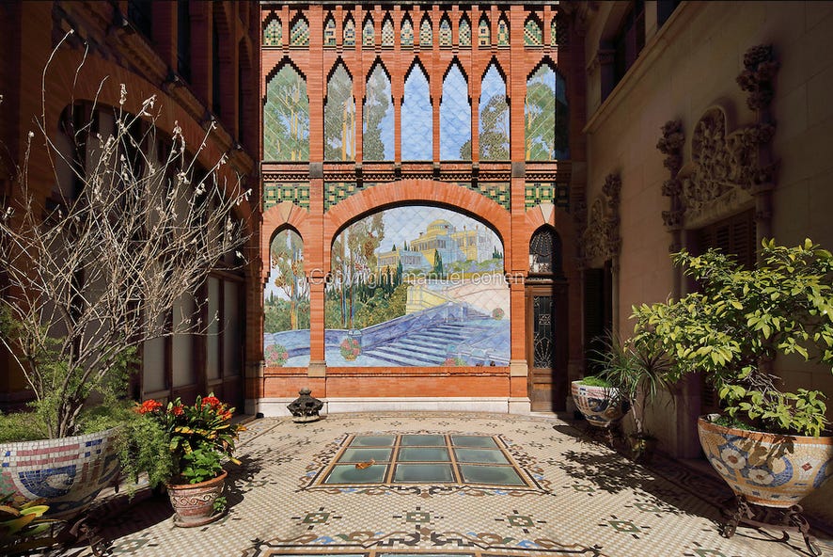



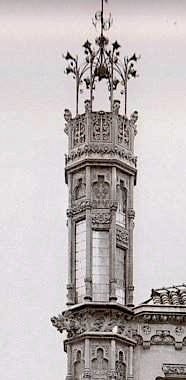
An incredible story of a family home beyond belief! The drive and devotion to perfection of work by these outstanding craftsmen is unique in every way. Breathtaking beauty. Well done Elysoun for bringing alive these extraordinary places. I wait with excitement for your next posting!
How do you find all these amazing places?!?! Always amazing photos!